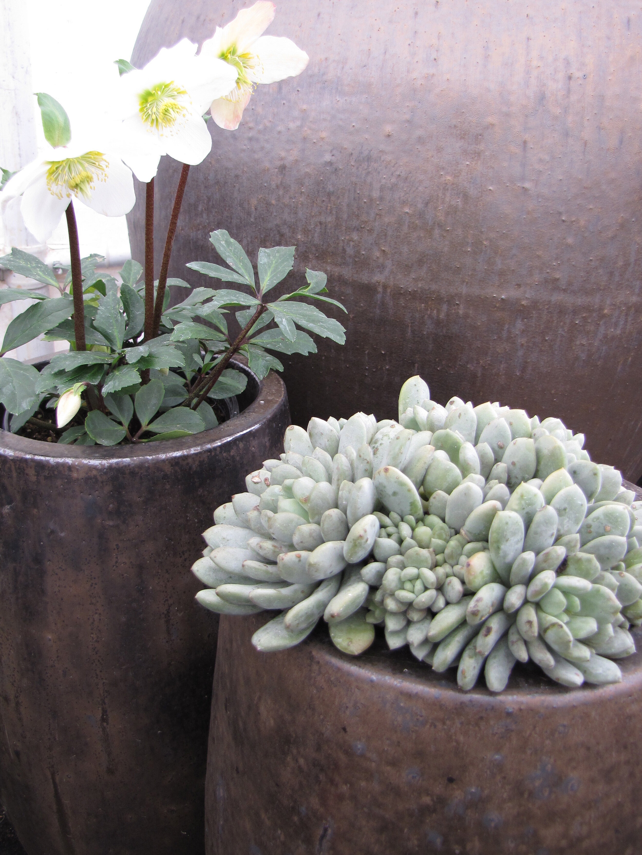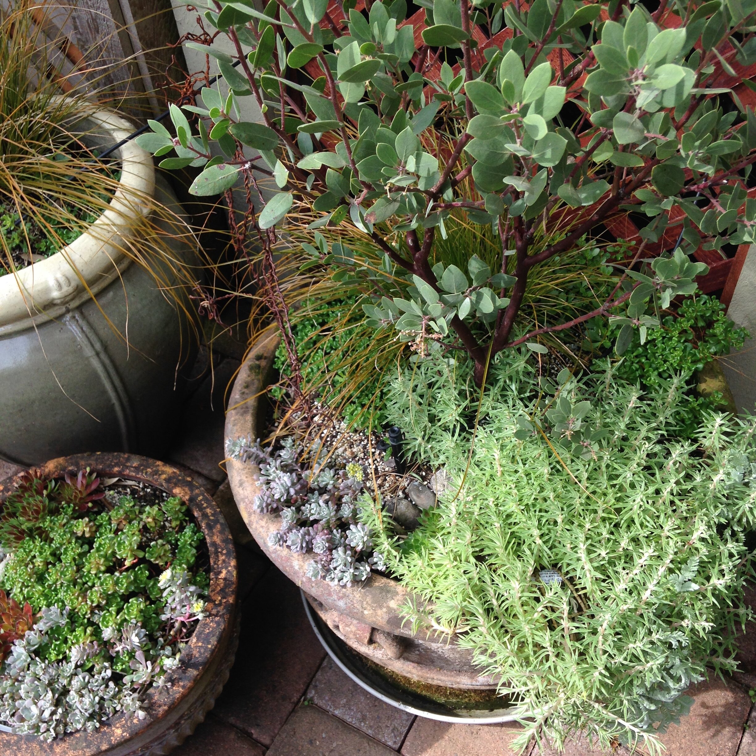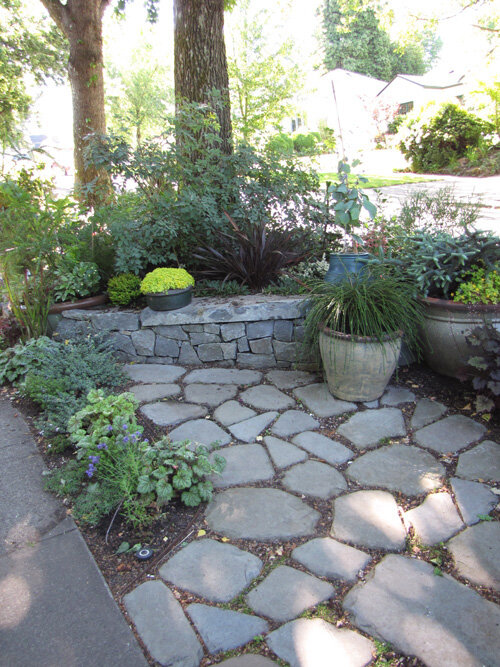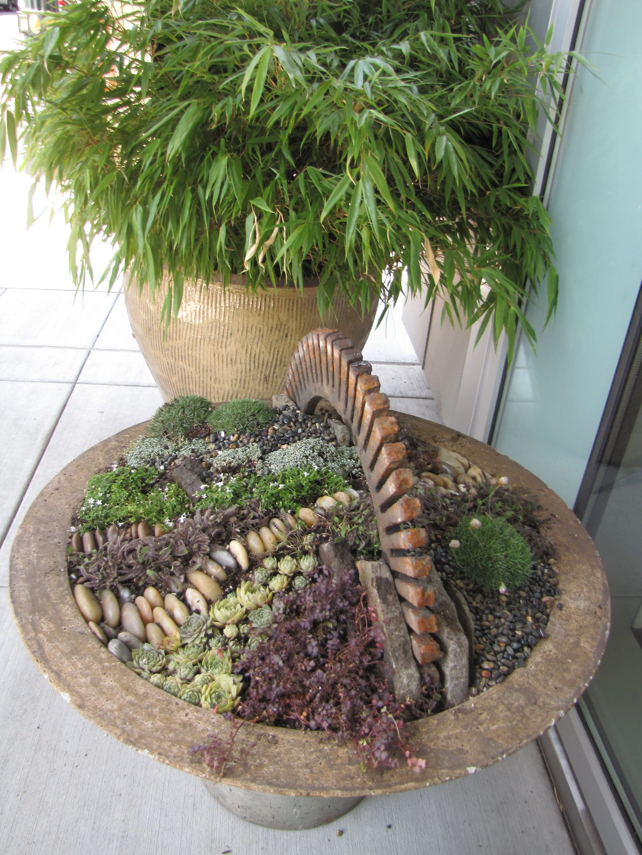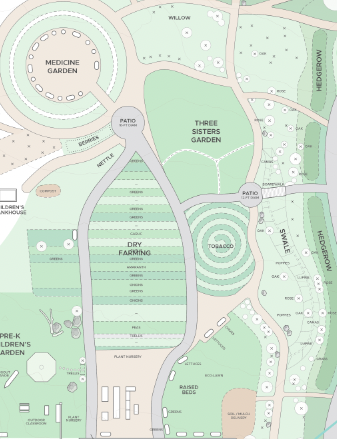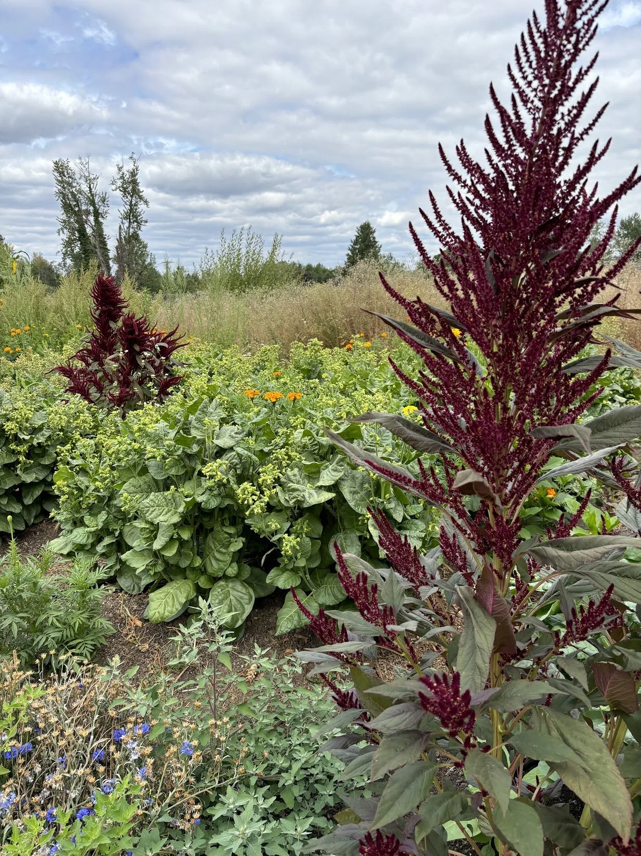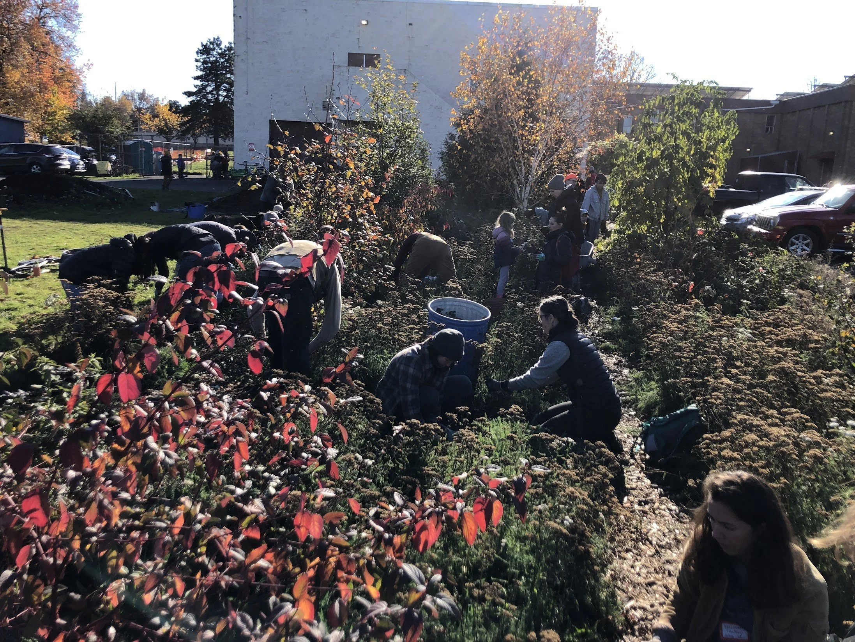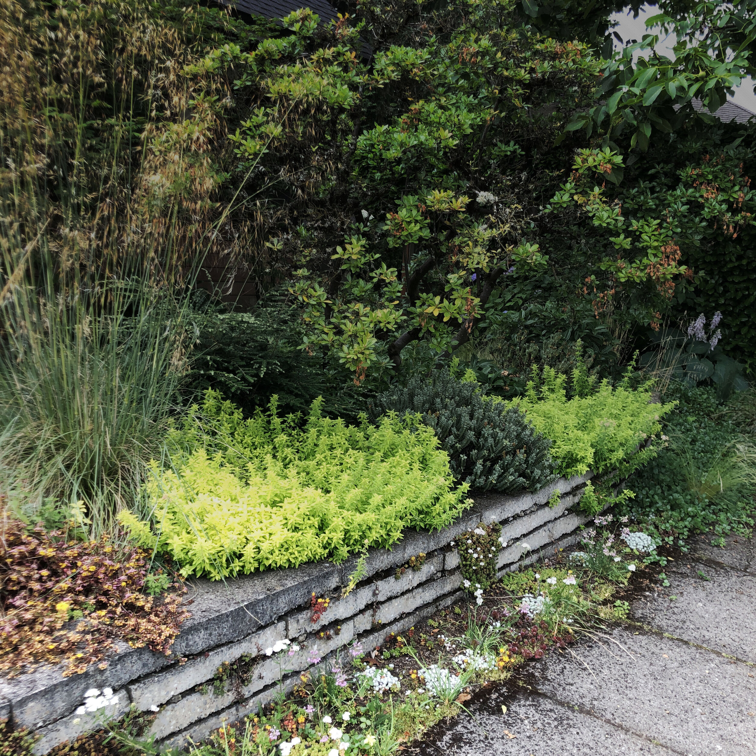
Landscape Design
Here is a collection of some of our favorite projects.
NAYA Community Garden
Over the past several years, Resilience Design has supported the garden team at Wapas Nah Nee Shaku (‘holding the basket’ in Wasco) in designing and expanding the community gardens and farm. Community gatherings have generated a vision of a garden that abundantly feeds the community, keeps cultural traditions alive and increases the biodiversity of this land. The foundation of the garden is healthy soil that supports first foods from the Northwest and across Turtle Island including 3 sisters, root medicines, berries and camas. The garden welcomes volunteers, offer community U-pick days and is part of Northwest Indigenous Food Sovereignty Alliance (NIFSA).
Located at Neerchokikoo, an ancient Native encampment and gathering site near the confluence of the Columbia and Willamette River, NAYA is creating a welcoming space for our community to gather and connect with the land and their culture. – nayapdx.org
Riparian Habitat Restoration
A new neighborhood on a century old tulip farm along the Lewis River presented an opportunity for ecological restoration. Our team suggested grading the 2.9 acre lot into a series of berms and swales to provide interest and microclimates for diverse plant communities as well as address drainage needs. The design includes walking paths, gathering spaces for cooking and dining, extensive habitat hedgerows to give privacy, frame views of the nearby riparian forests and raptors and create a lot of habitat for birds and pollinators. The hedgerow encloses wildflower meadows and oak savanna with over 36 species of native forbs and bunch grasses.


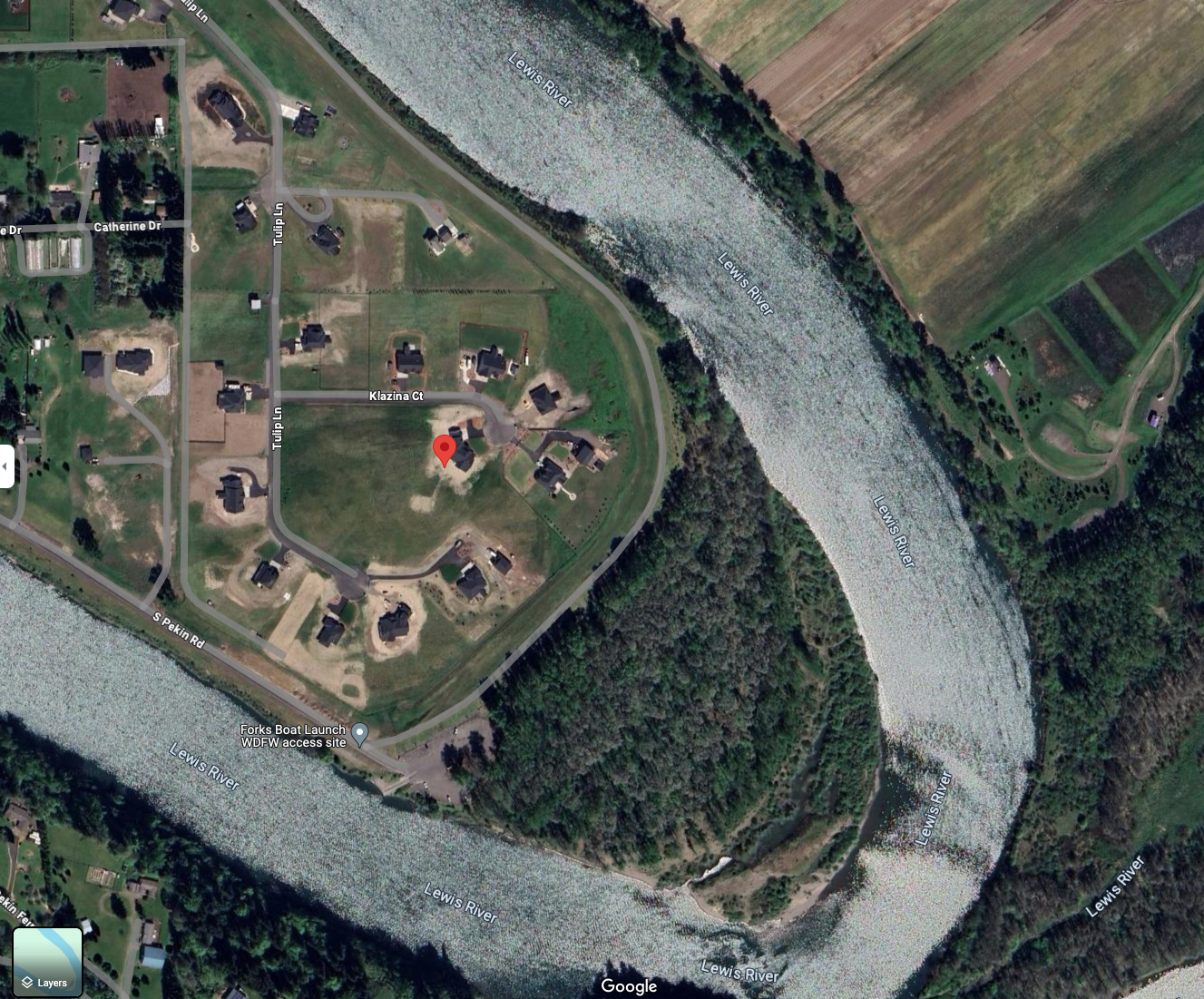

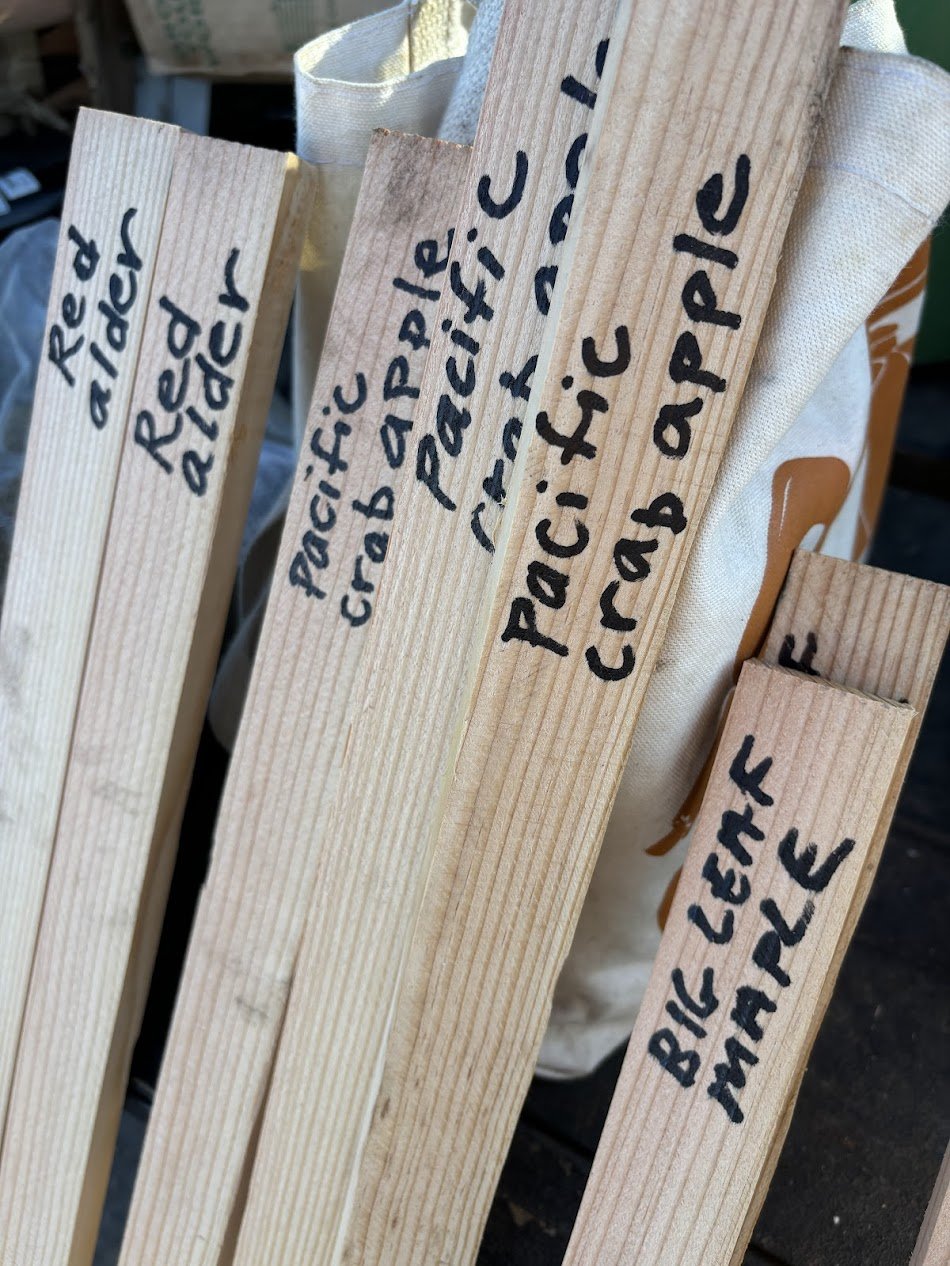



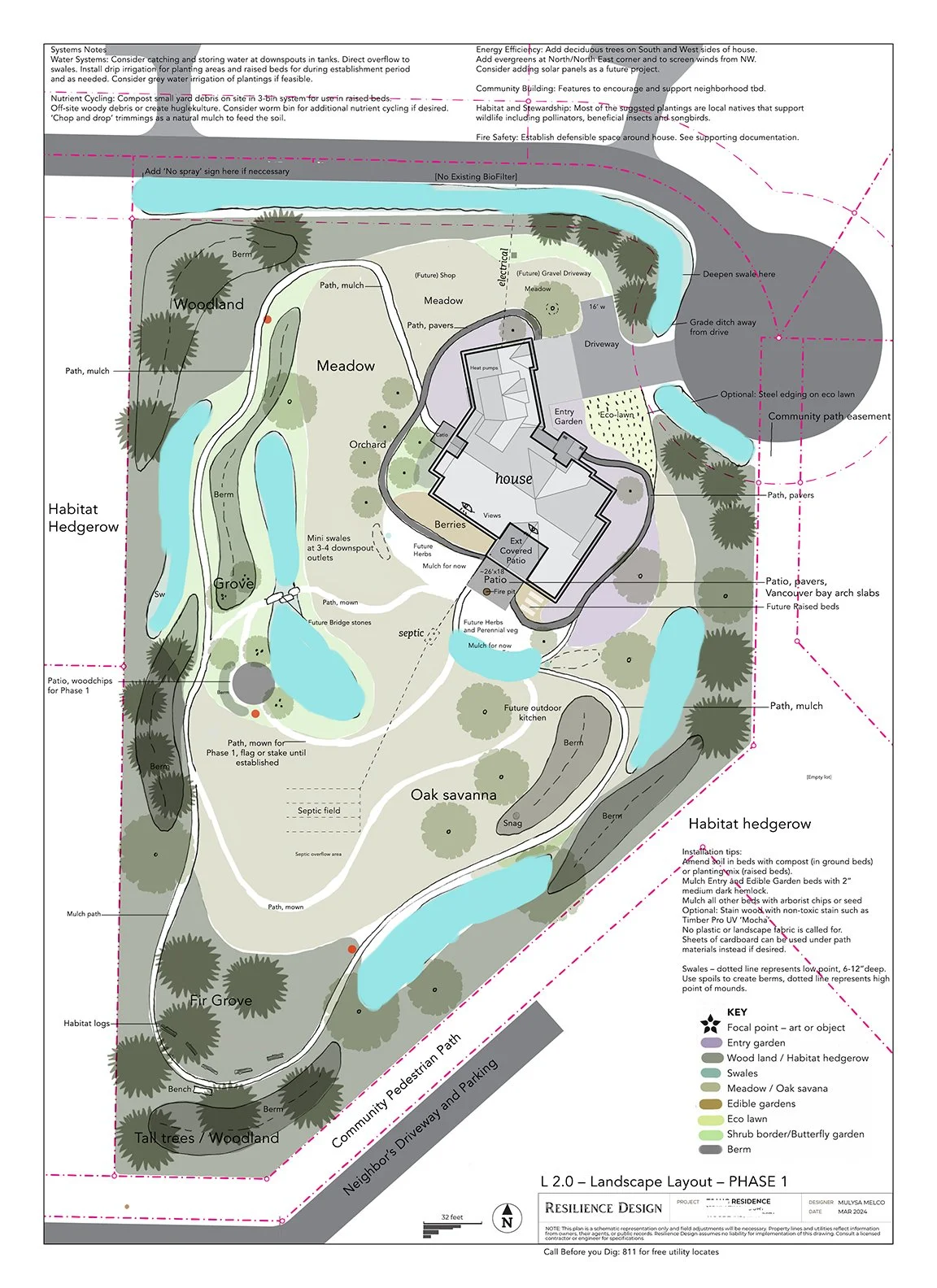

Wind River Restoration + Homestead
This exciting project begin in 2018 when our clients purchased 29 acres of recently clear cut land in the Columbia River Gorge and began to envision repairing the land and creating a home. We began with consultation, site assessment and researching the history and geology of the area. Our team created maps of the topography, riparian zones and vegetation and inventoried over 100 existing native and 39 introduced species.
The ecological restoration included installation of 20 beaver dam analogs and 200 live stakes, created a protected zone around a natural spring, removed invasive species using non-toxic methods – and helped the client to site their home with the least disturbance to the ecology of the site and best advantages of energy efficiency and views. This site is at the wildland-urban interface, so we considered ways to mitigate risks of wildfire and plan for preparedness. Over the past few years, together we created sitewide plans as well as home area garden and orchard designs.
Eva and Jeremy are creating a beautiful home and gardens and are continuing restoration projects. Read more about their homestead over at Eva’s blog Adventures in Cooking…
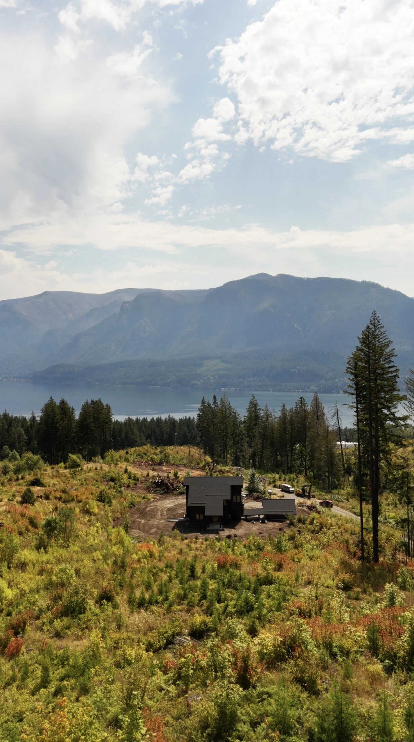
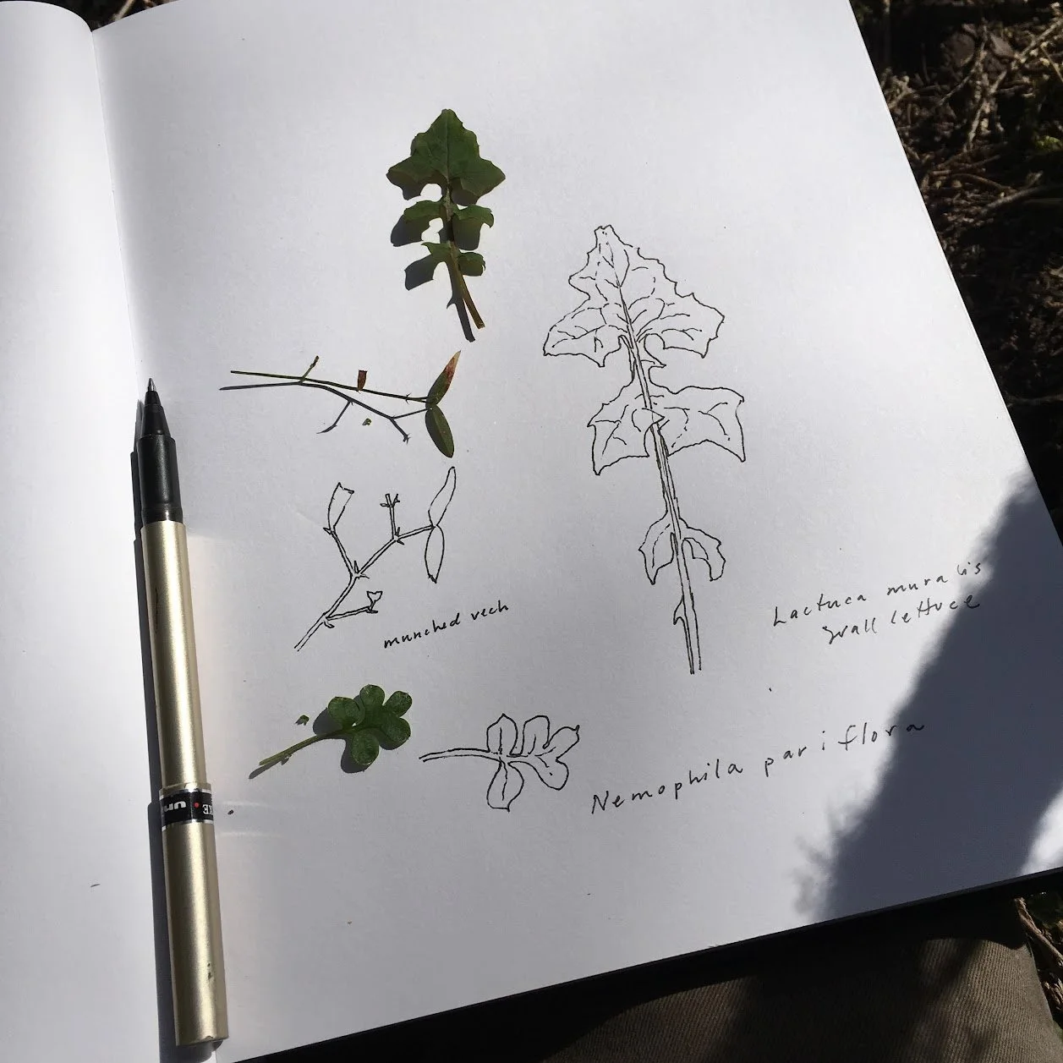
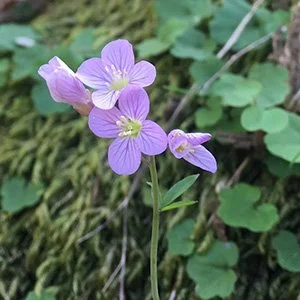
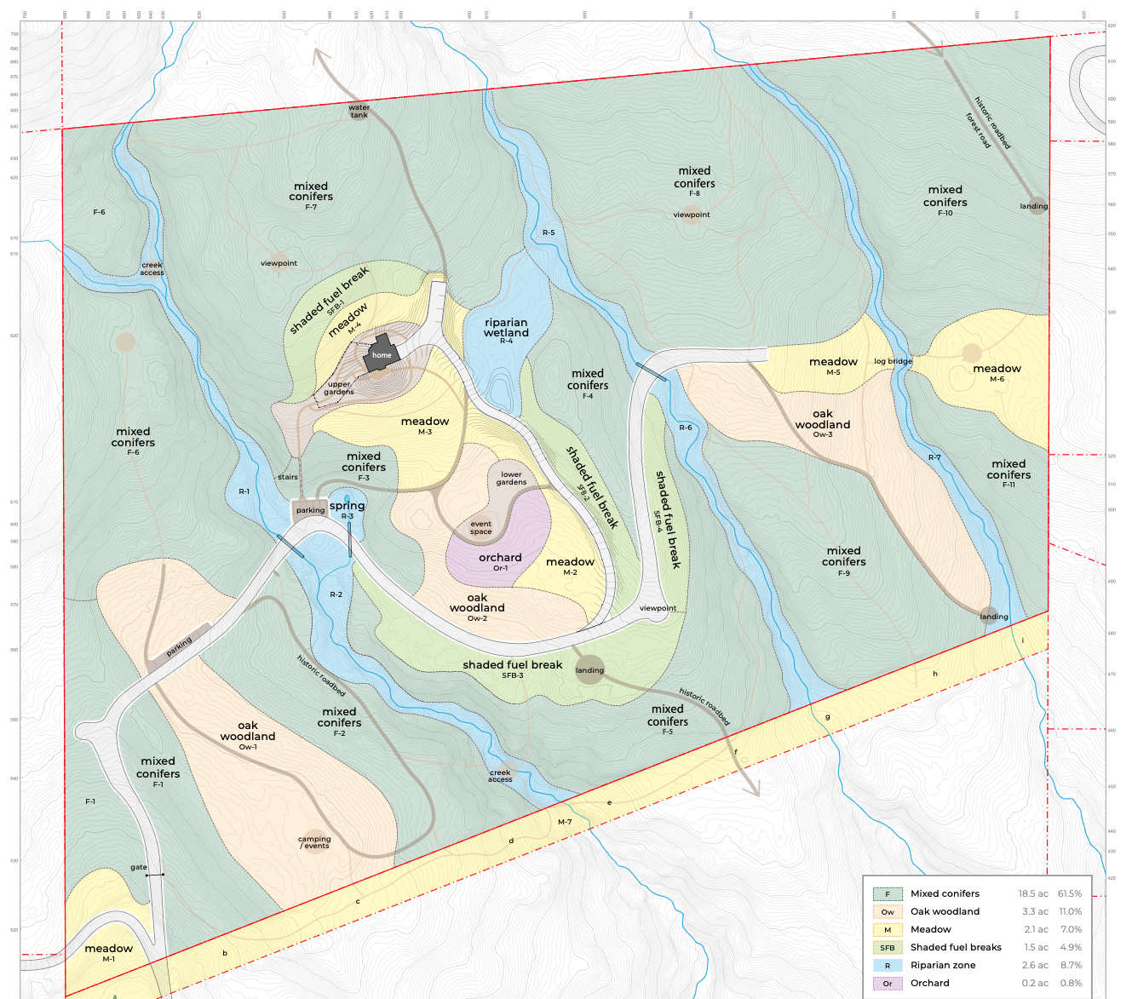
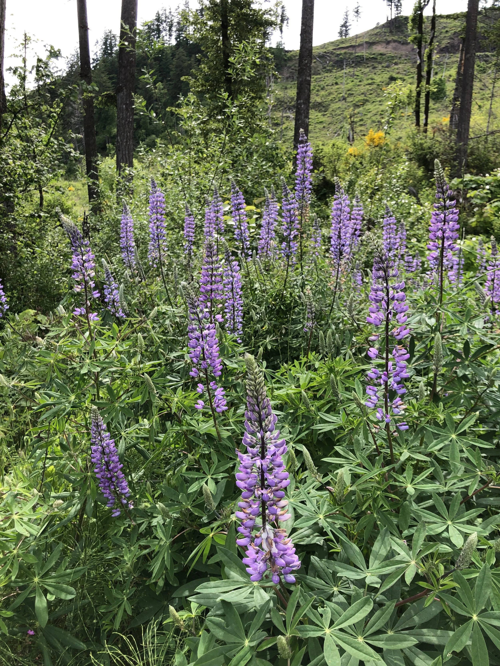
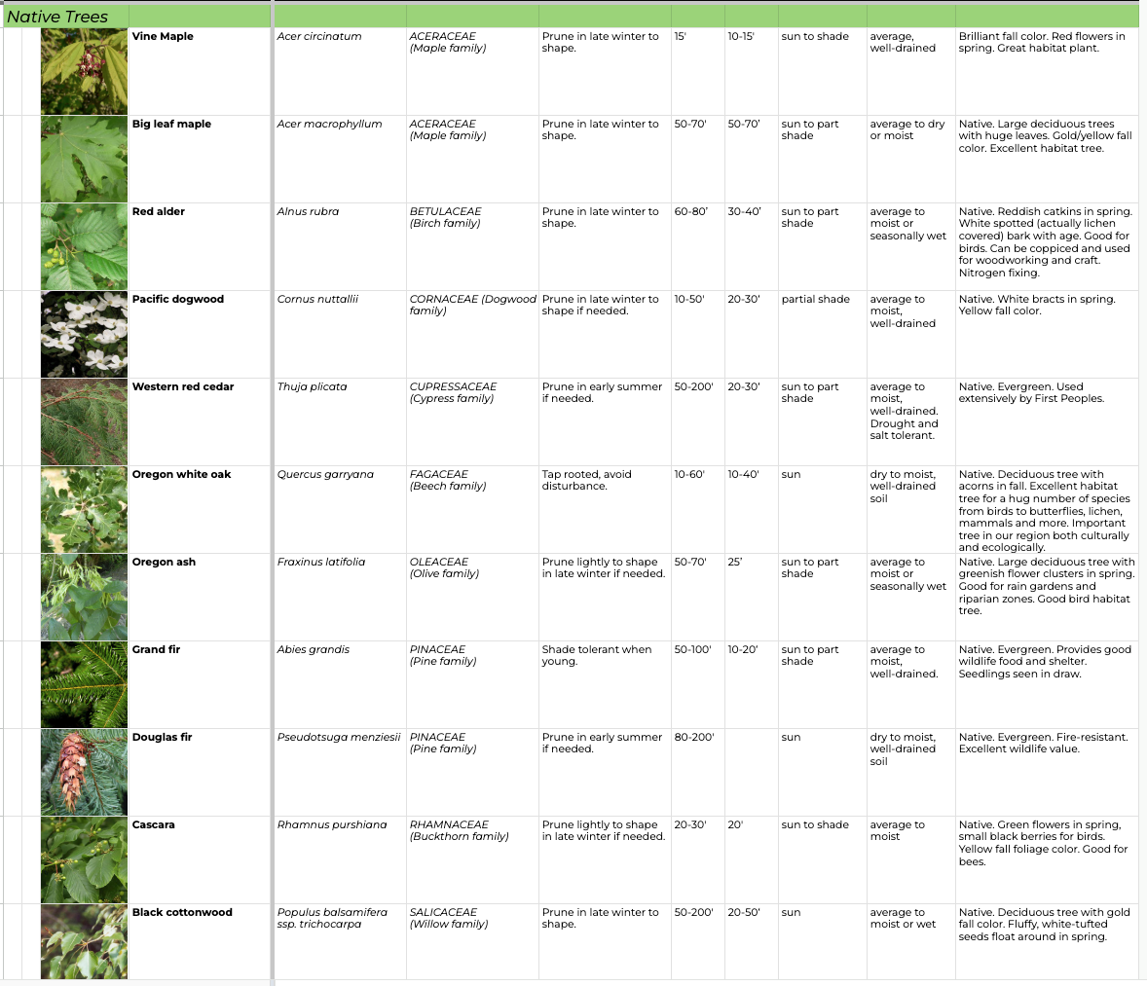
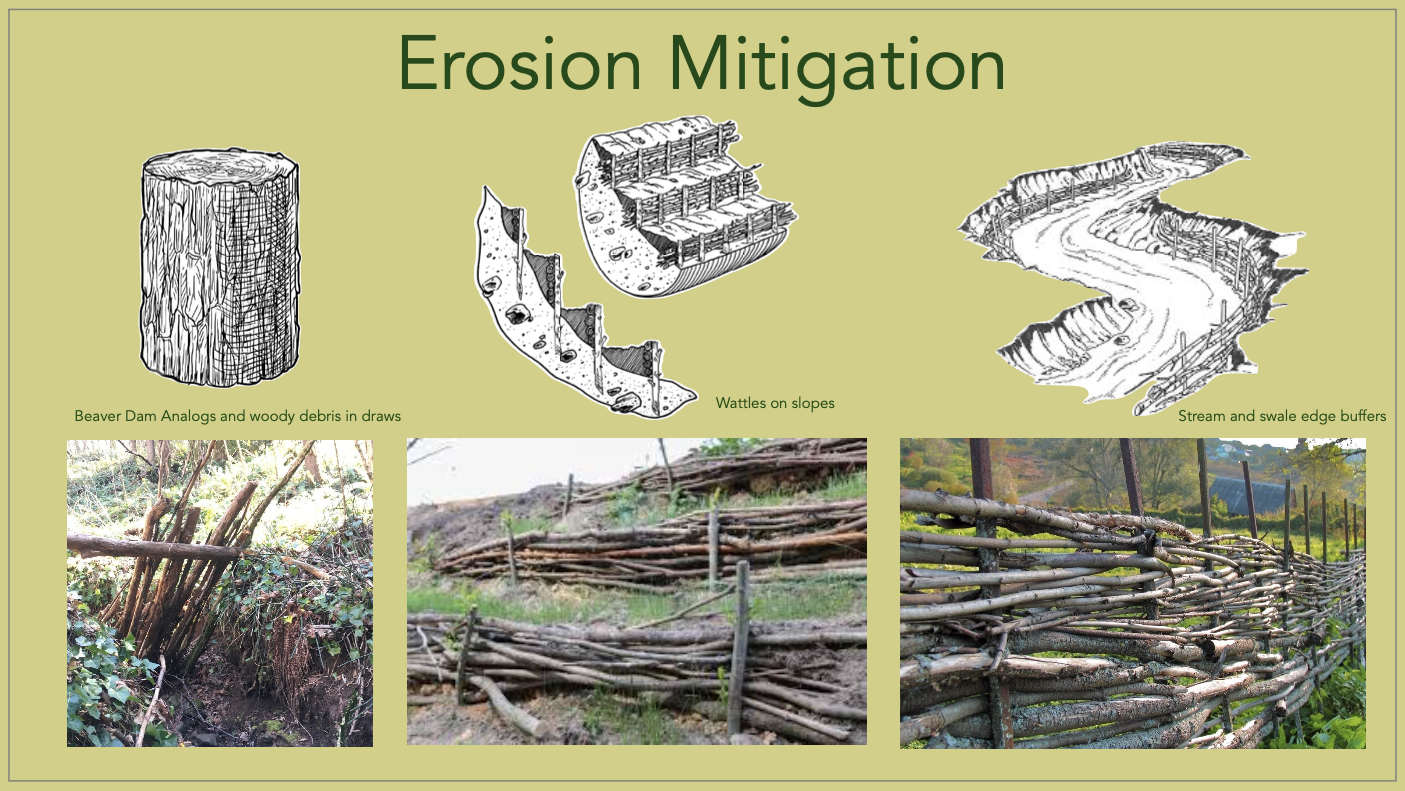
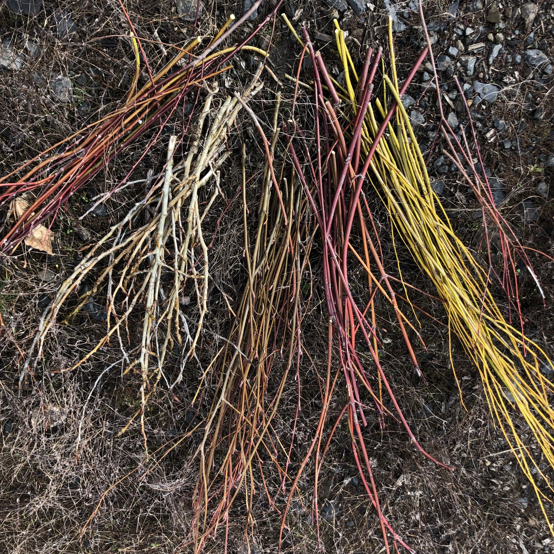
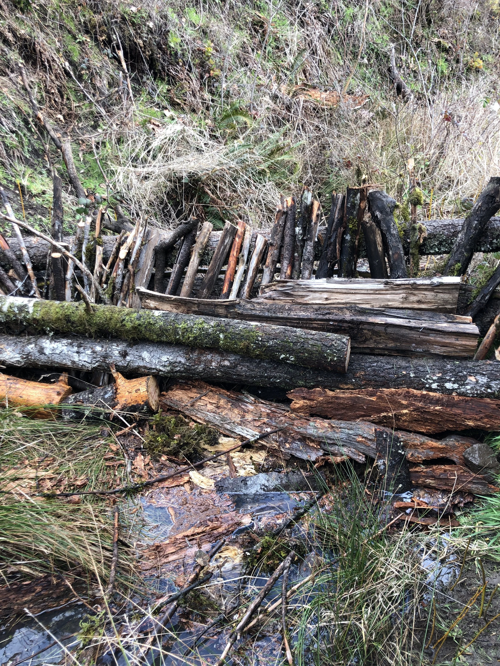
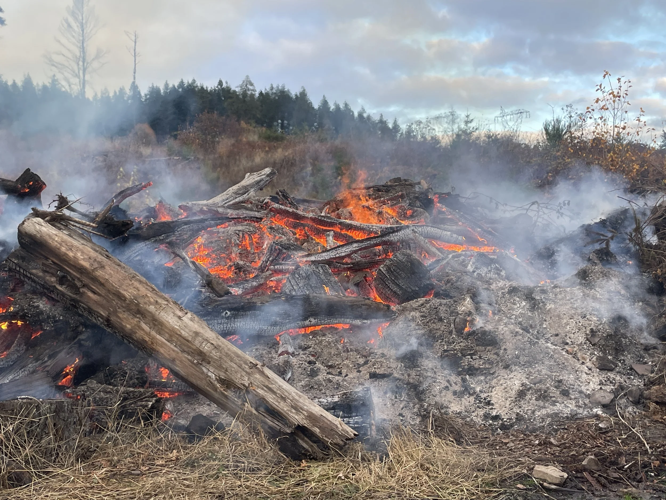
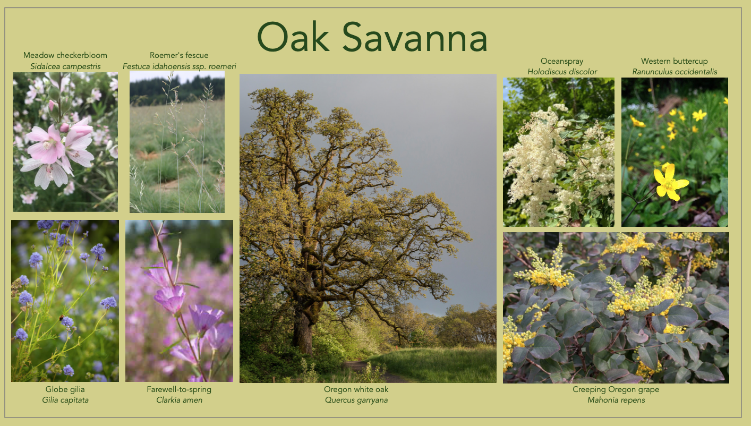
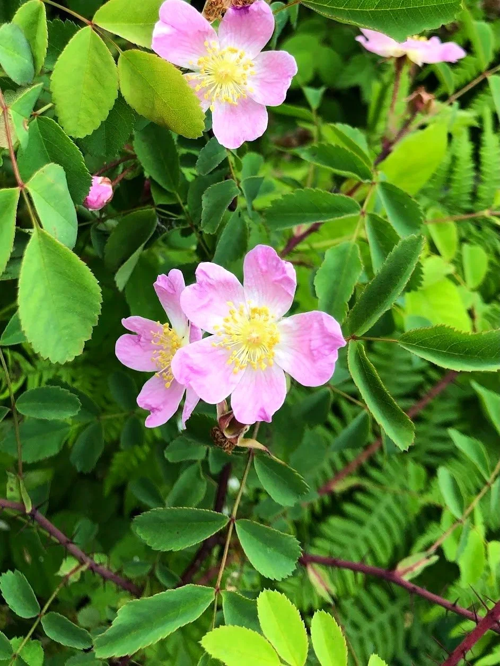
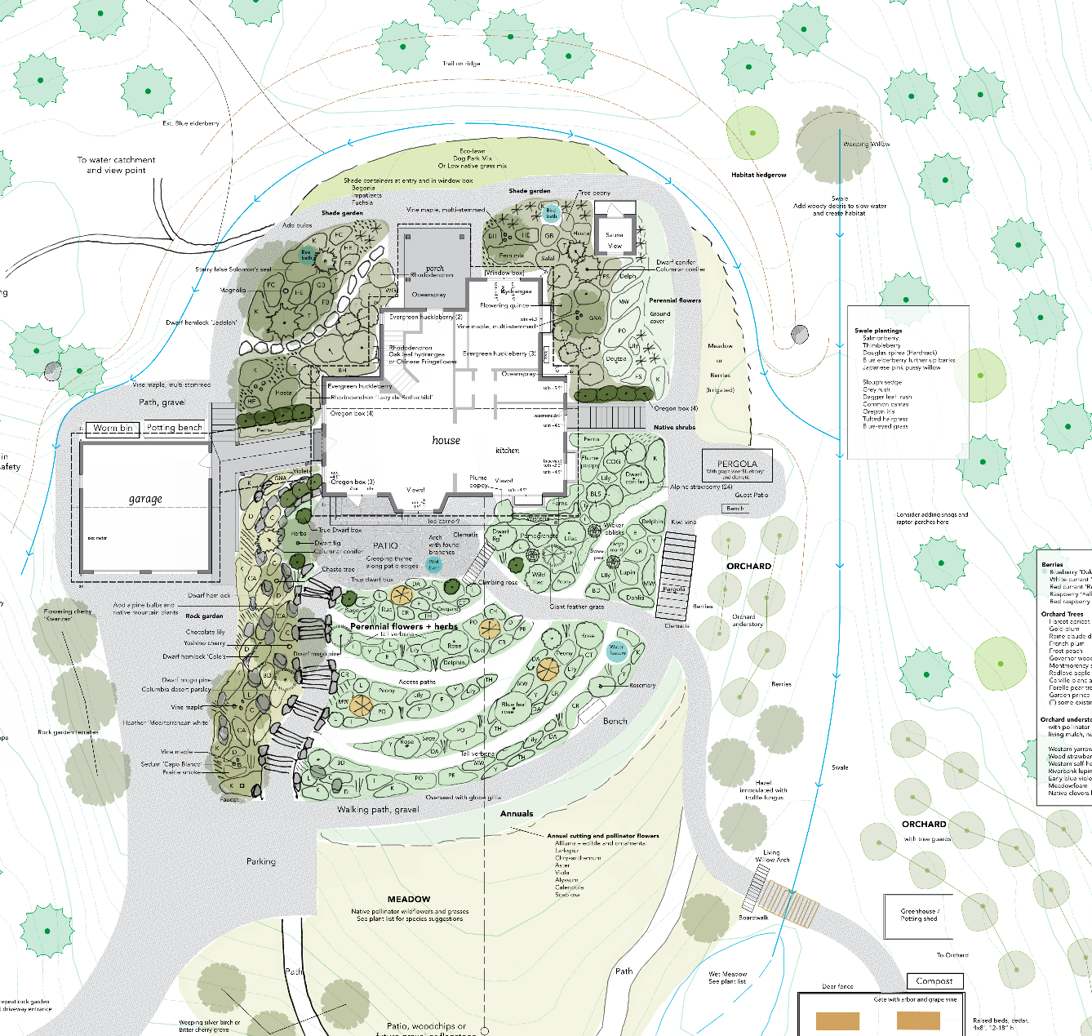
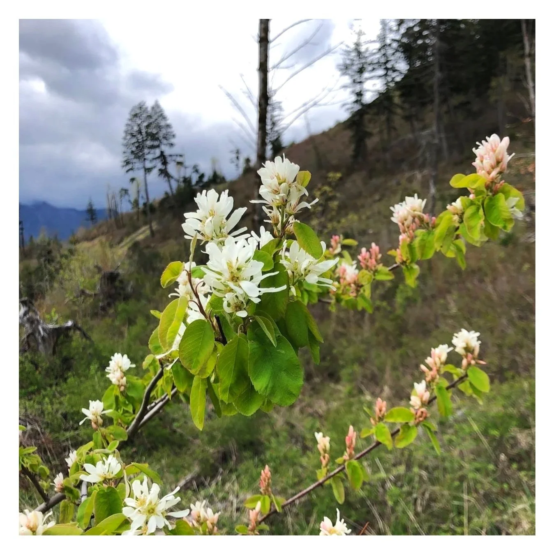
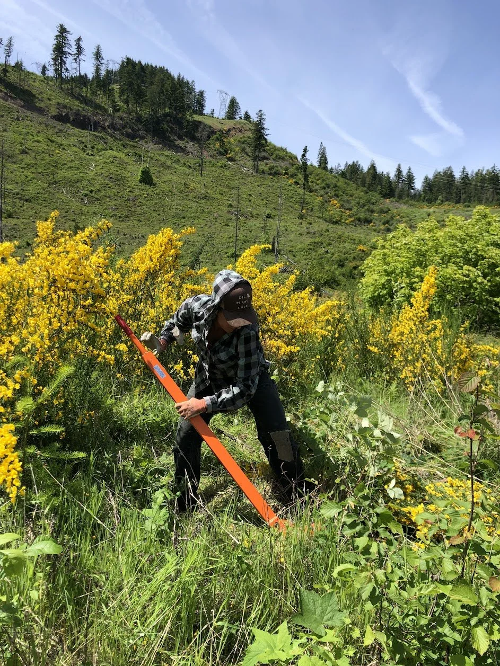
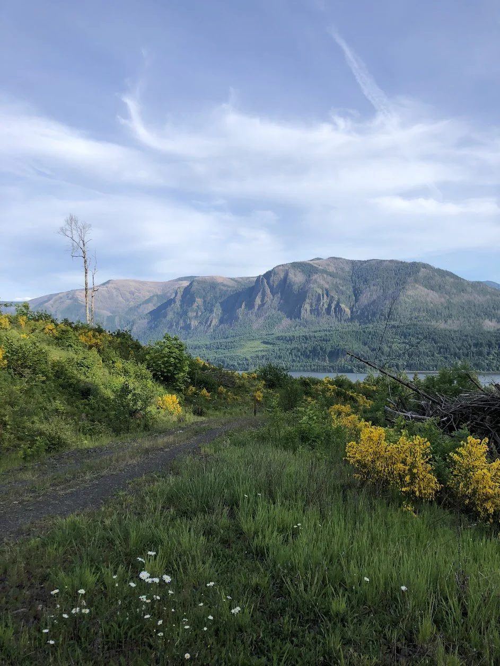
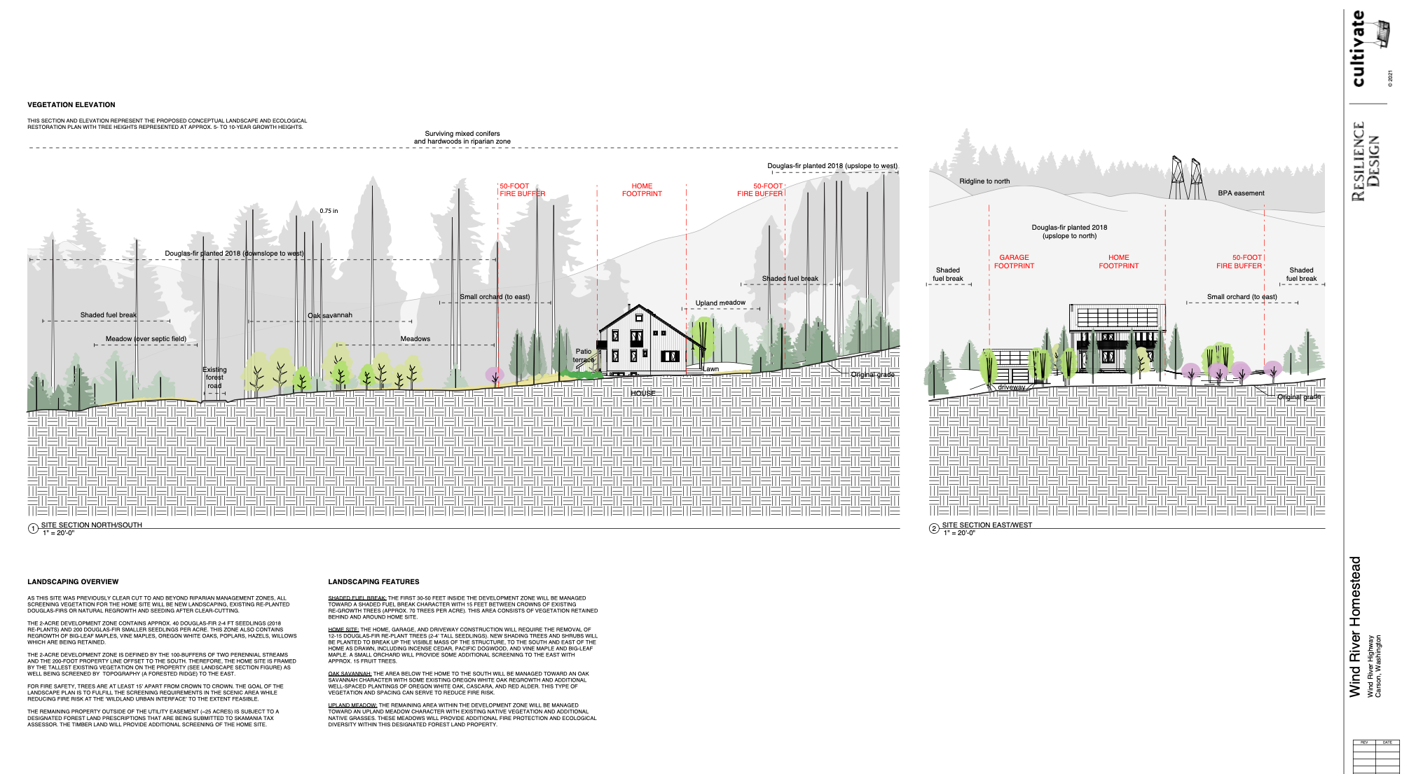
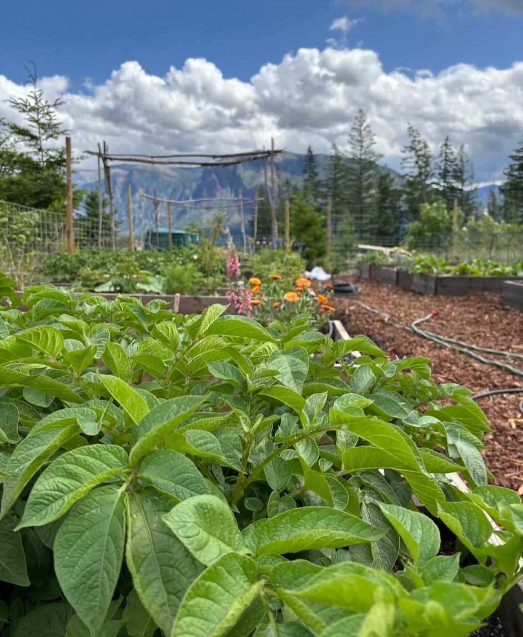
Hamilton Residence
A small cottage on a double-lot was transformed into a multi-generational living space with the addition of a new wing, designed by Communitecture, and a tiny house. The gardens have multiple outdoor rooms for solo reading and relaxing and big dinners with family and friends, or a place to chat with neighbors.
Plantings emphasize drought-tolerance, bold colors and year-round interest. The many edible and pollinator plants include alpine strawberries, mediterranean herbs, grape vines, and berry bushes. Swales along the walks catch rainwater run-off and host common camas, yellow-eyed grass, nodding onion, rushes and other native rain garden plants.
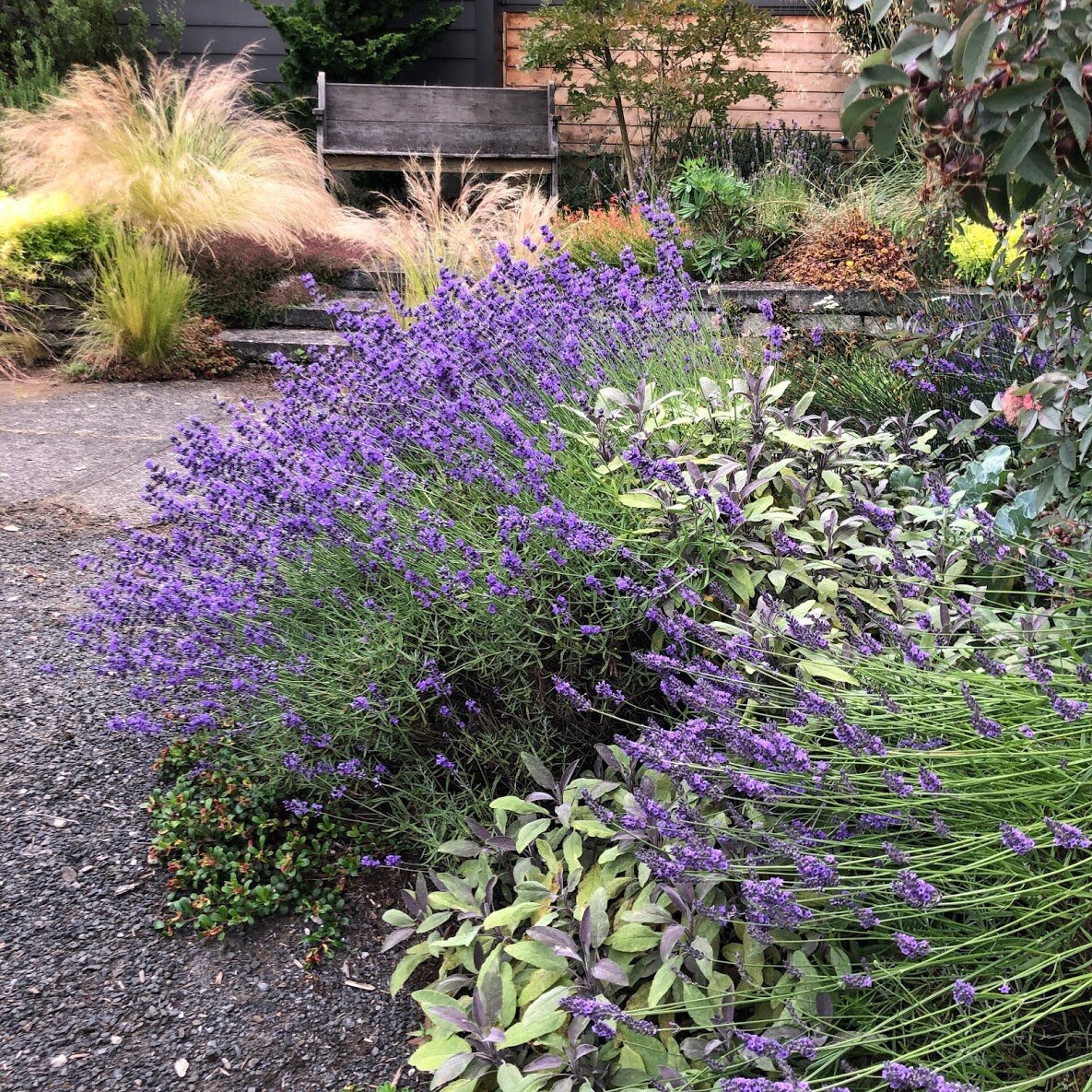
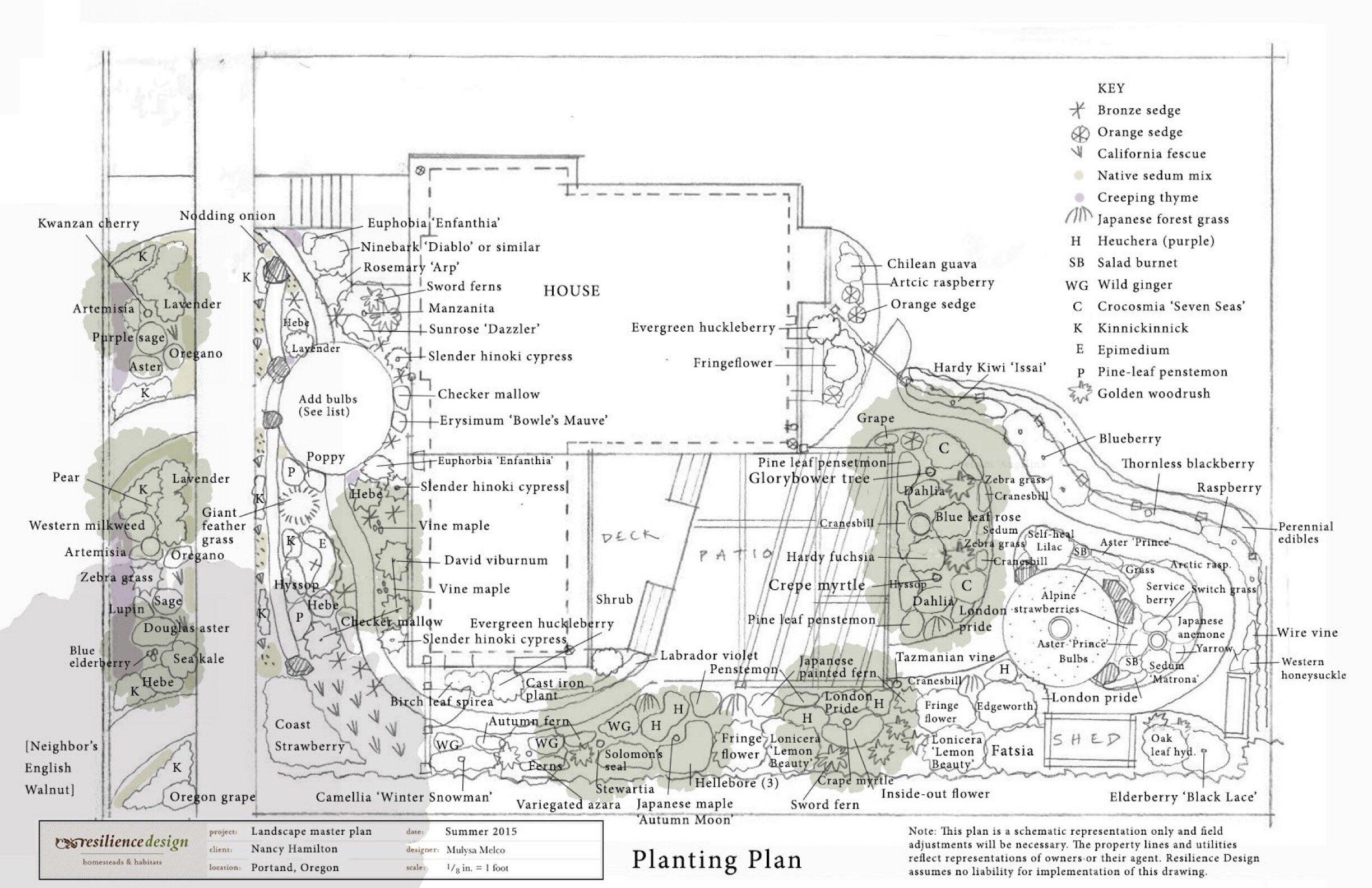
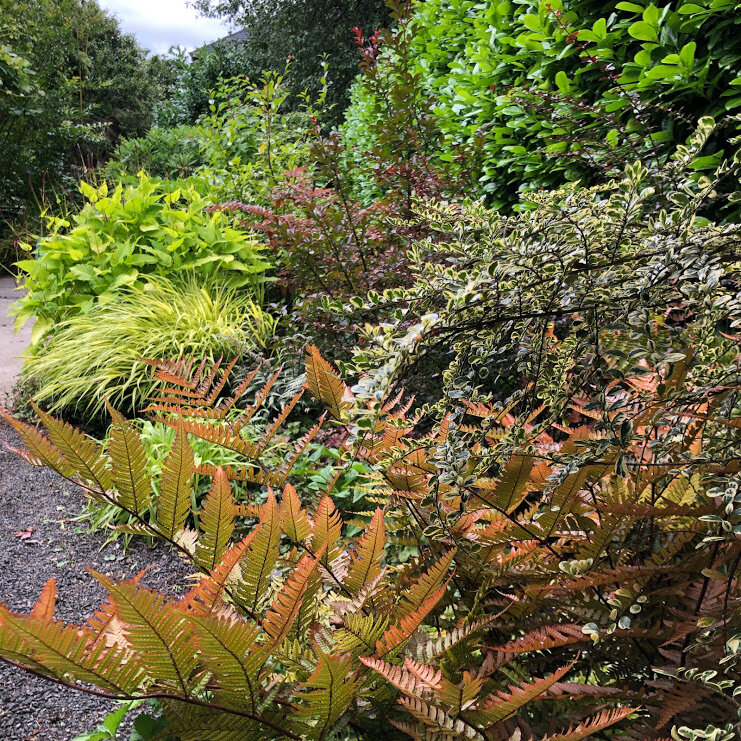
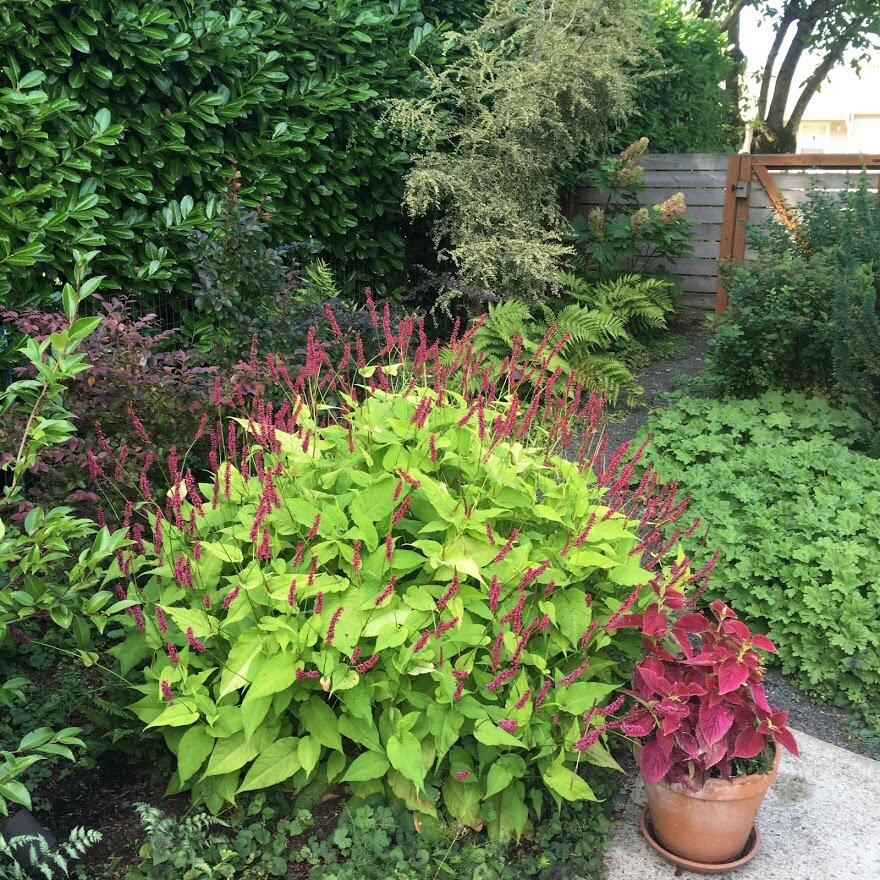

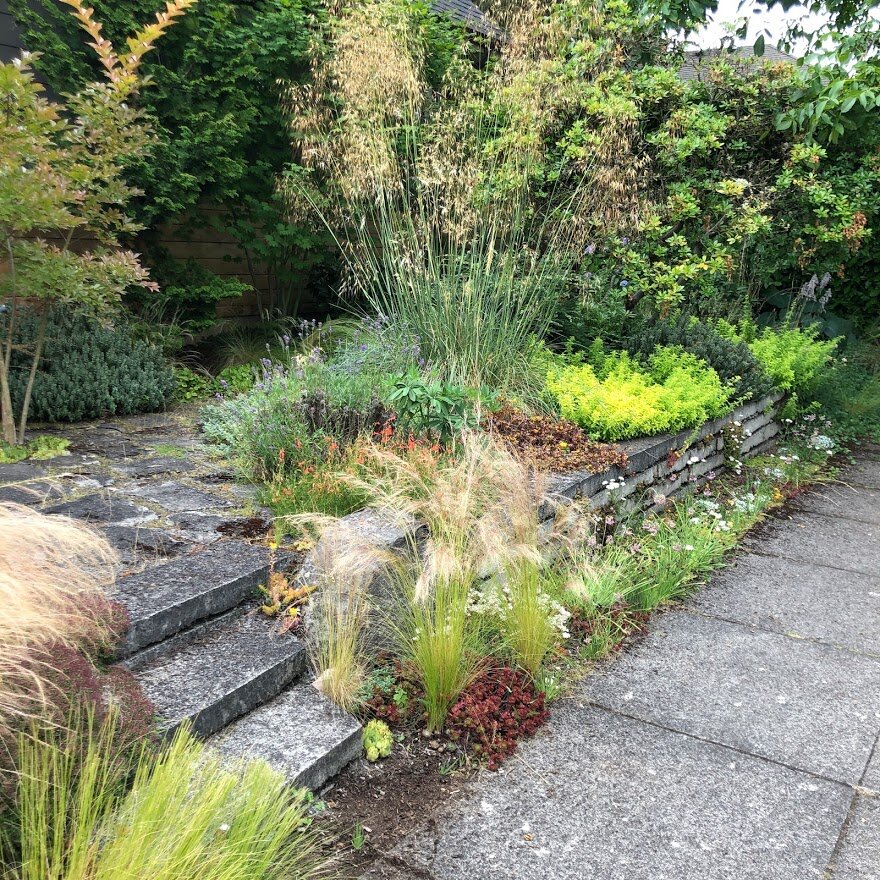

Beach School Garden
Beach Elementary is a Portland Public School serving families with kids in grades K-5. In 2016, parents got together to renovate and expand a disused school garden with the help of Resilience Design. Since then, the garden has become a beloved outdoor learning laboratory for the school and neighborhood, with annual raised veggie beds, perennial foods and herbs and 1,000 square feet of Willamette Valley native pollinator meadow. The garden has hosted multi-cultural guest teachers, community workshops on organic orchard care, meadowscaping, and plant medicine as well as garden-to-table dinners. The garden is used by SEI’s SUN program for an after school garden club.
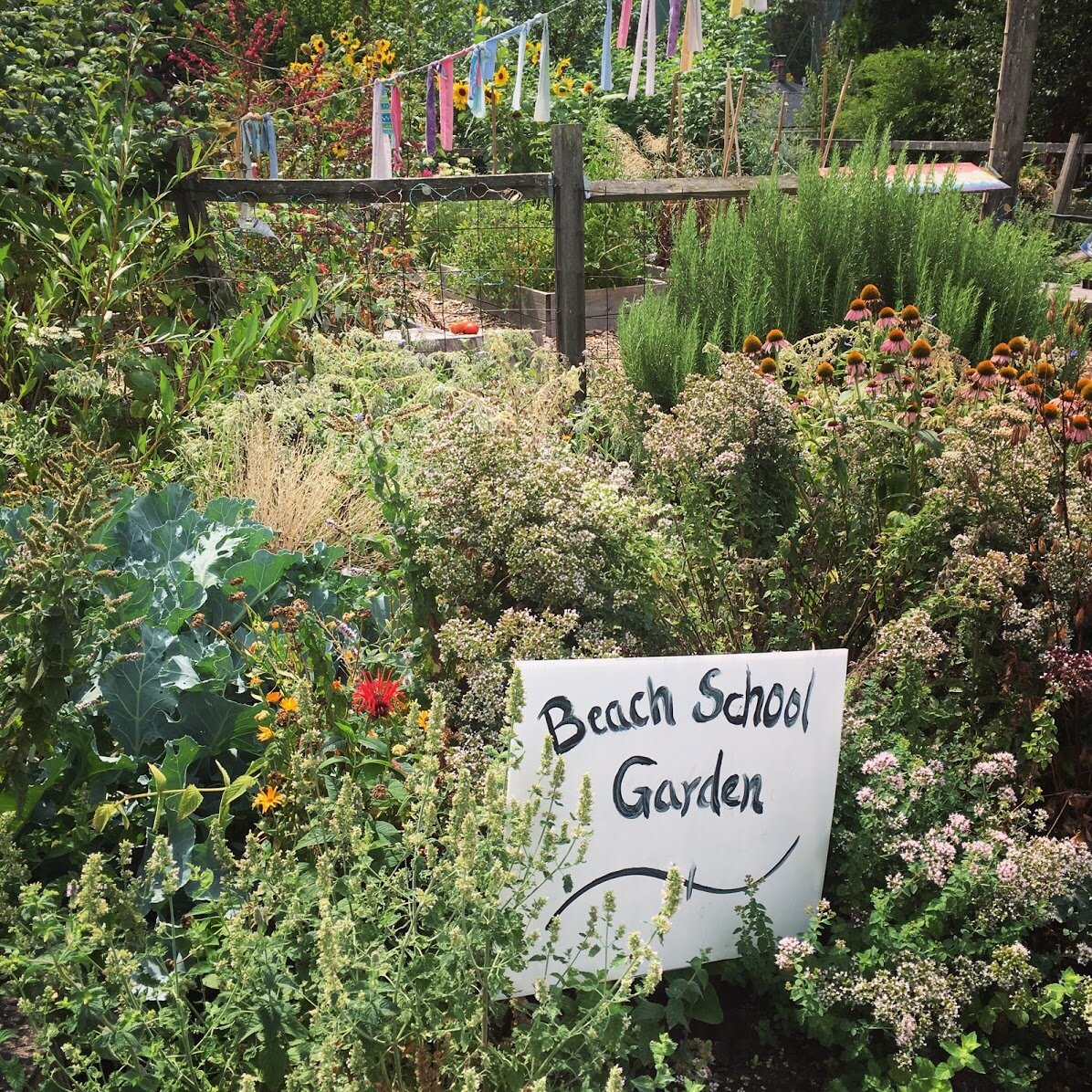
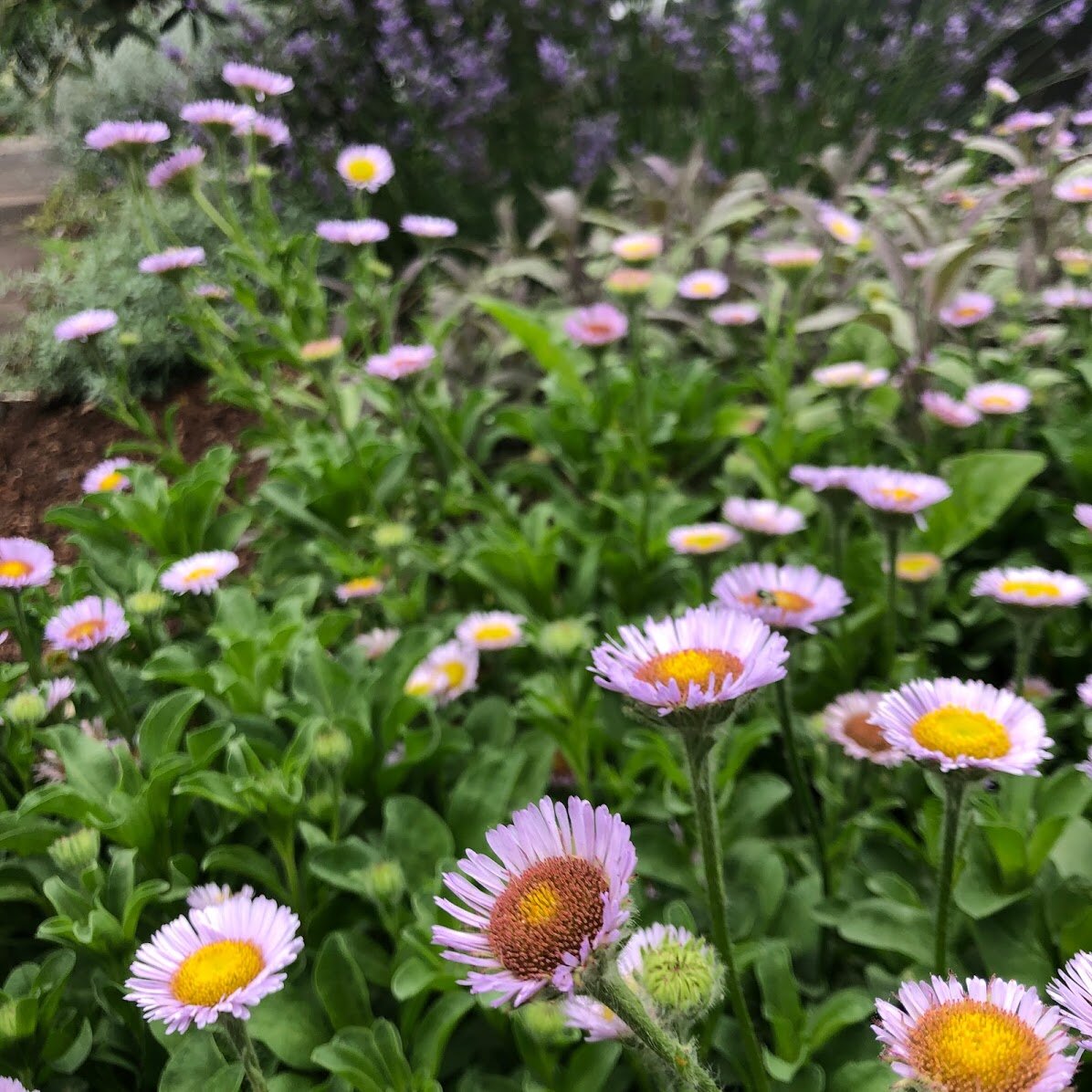


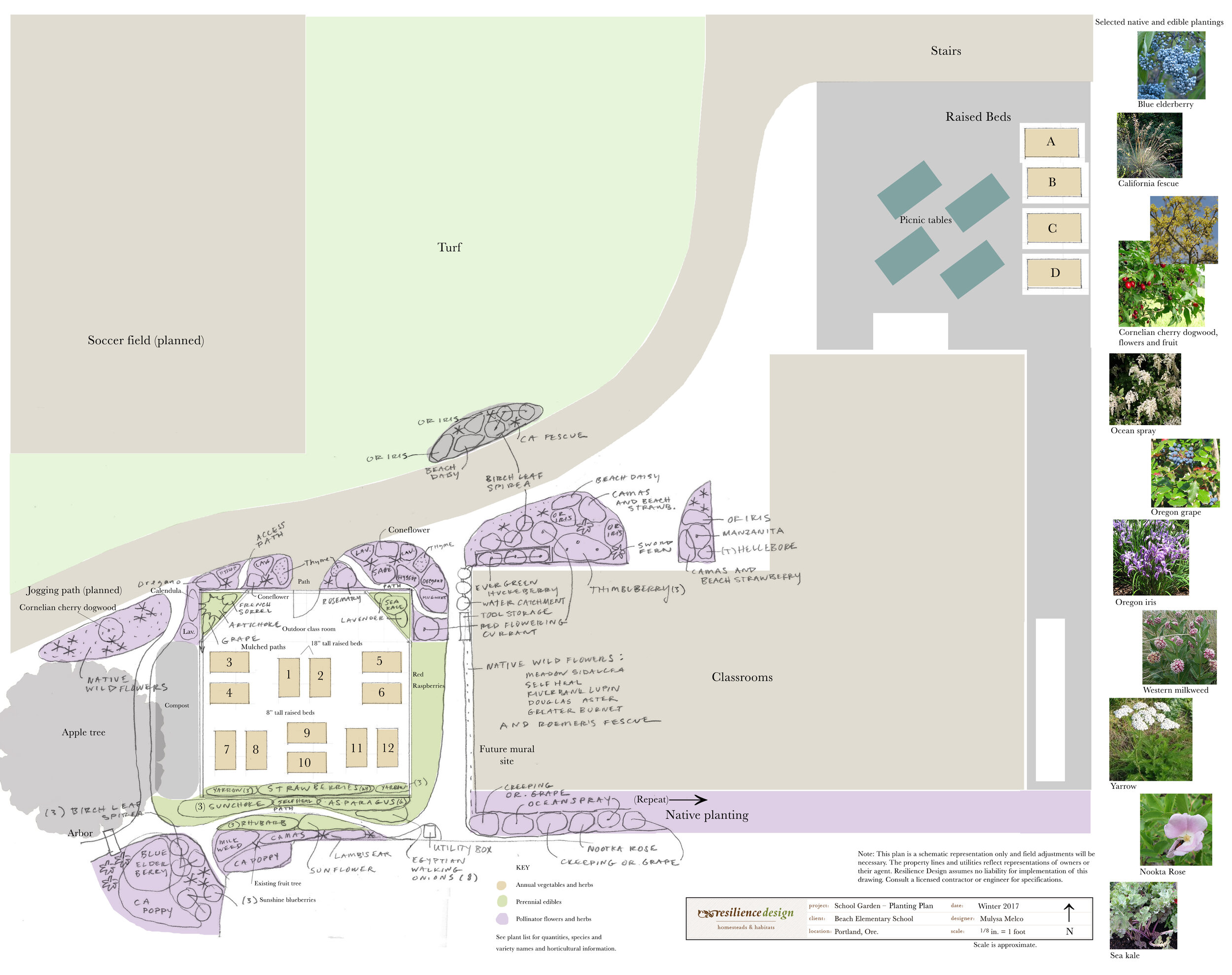
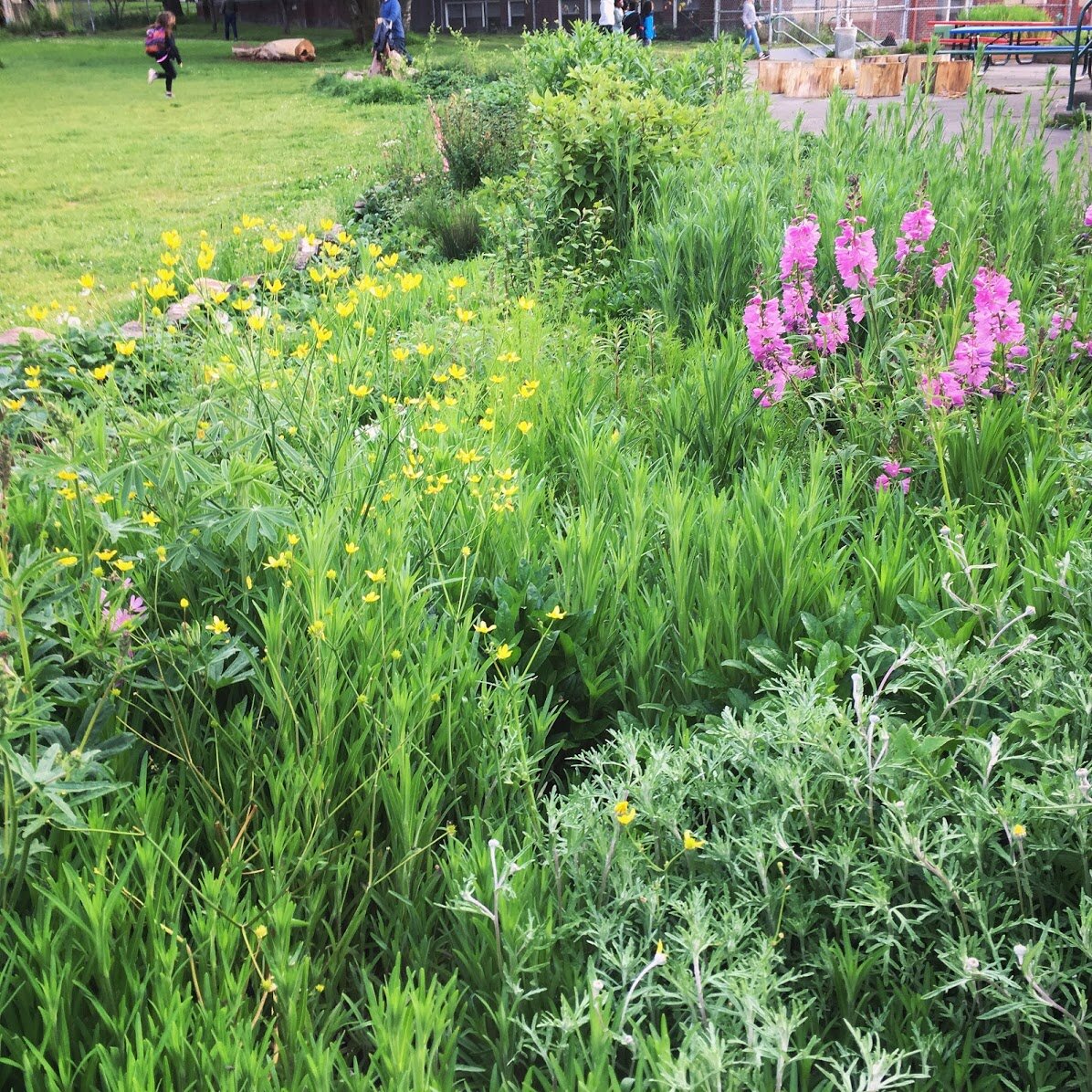
Black Broom Farm
A multifunctional silvopasture orchard design for a farm in the Willamette Valley on traditional Tualatin Kalapuya land. The primary planting is perry pears (varieties for hard cider), mixed with heirloom cider apples, stone fruits, nut trees and elderberries. The tree spacing allows for pasture beneath the trees where the family’s goats and sheep will graze. Polyculture (multi-species) plantings around the trees attract pollinators during bloom time as well as predator insects to help keep trees healthy.
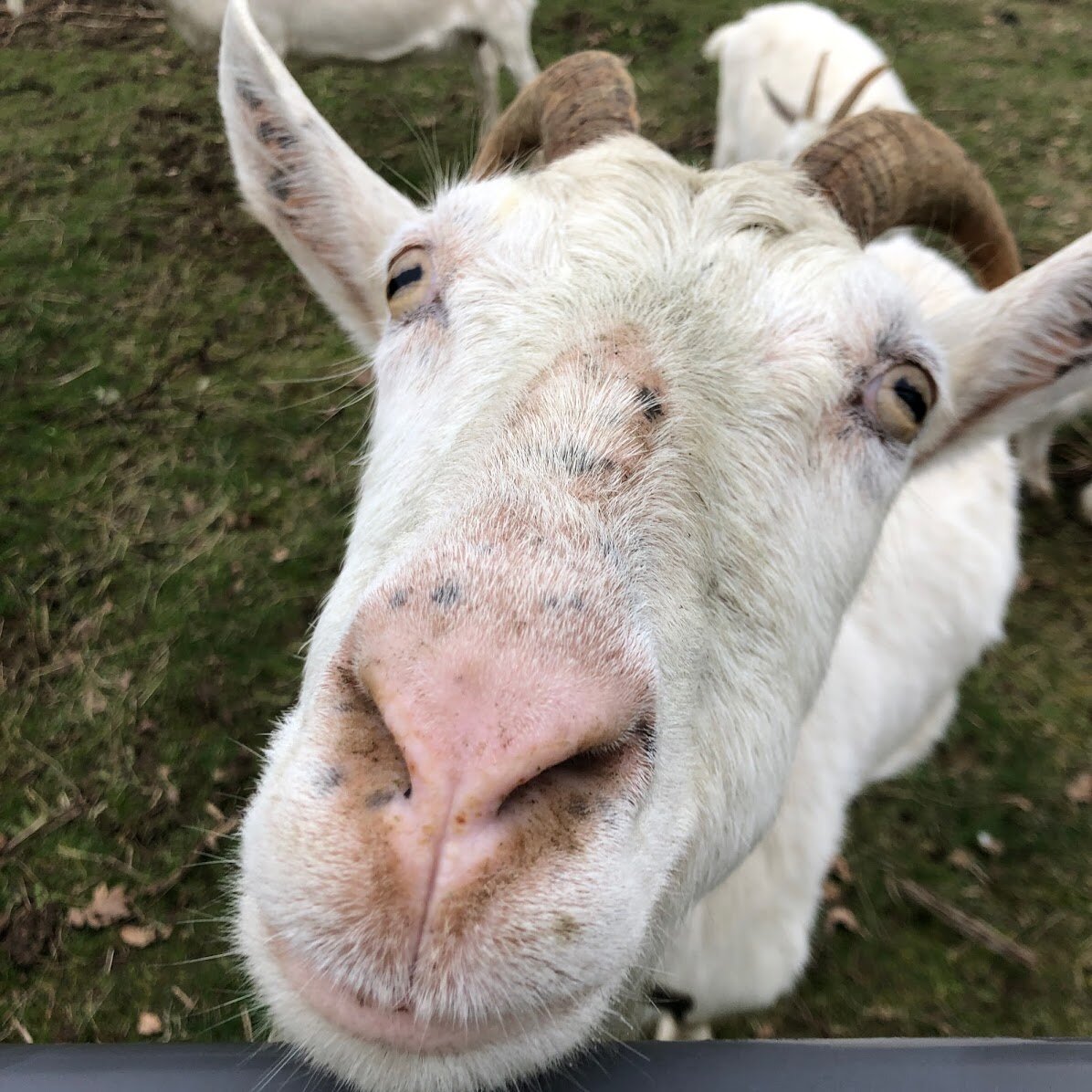
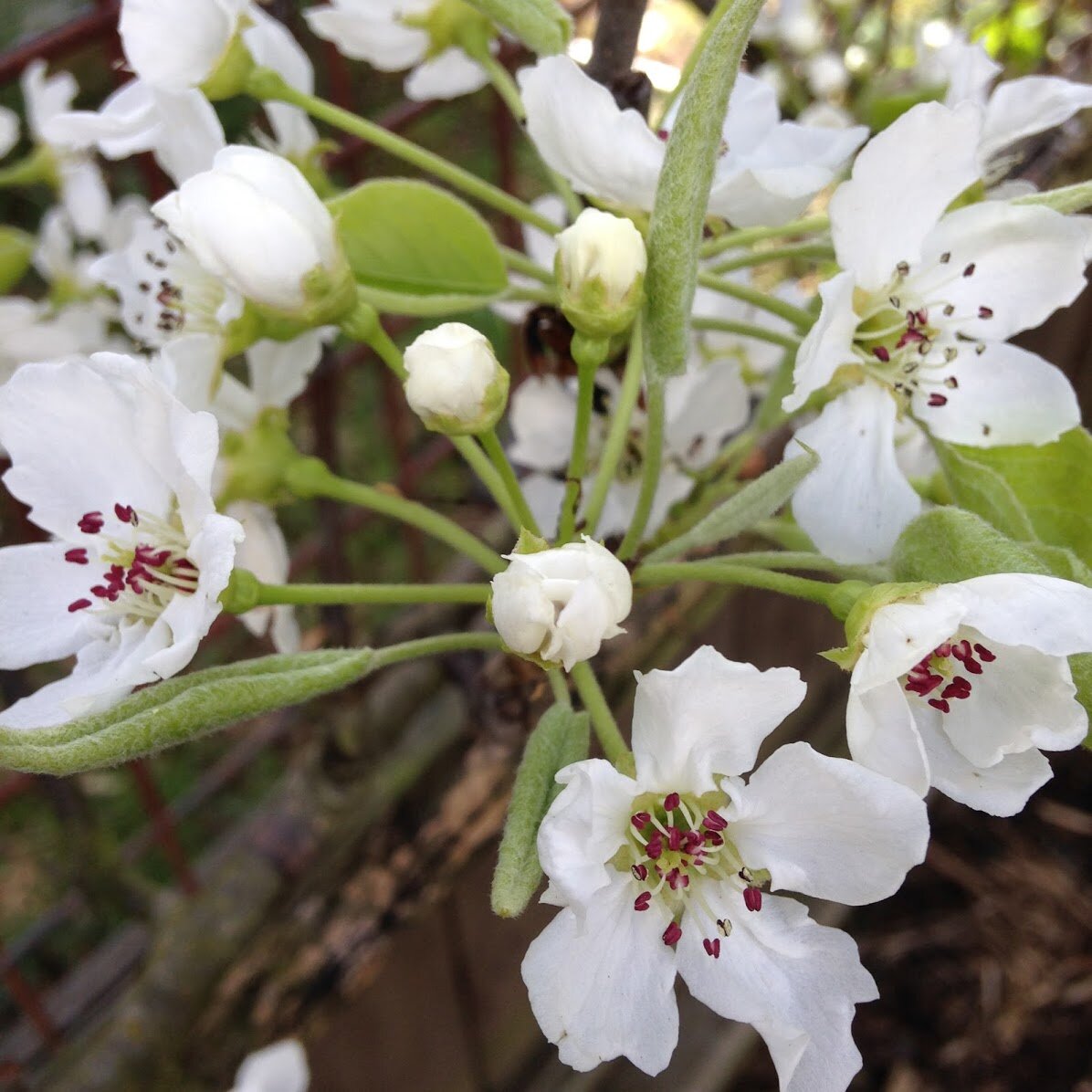
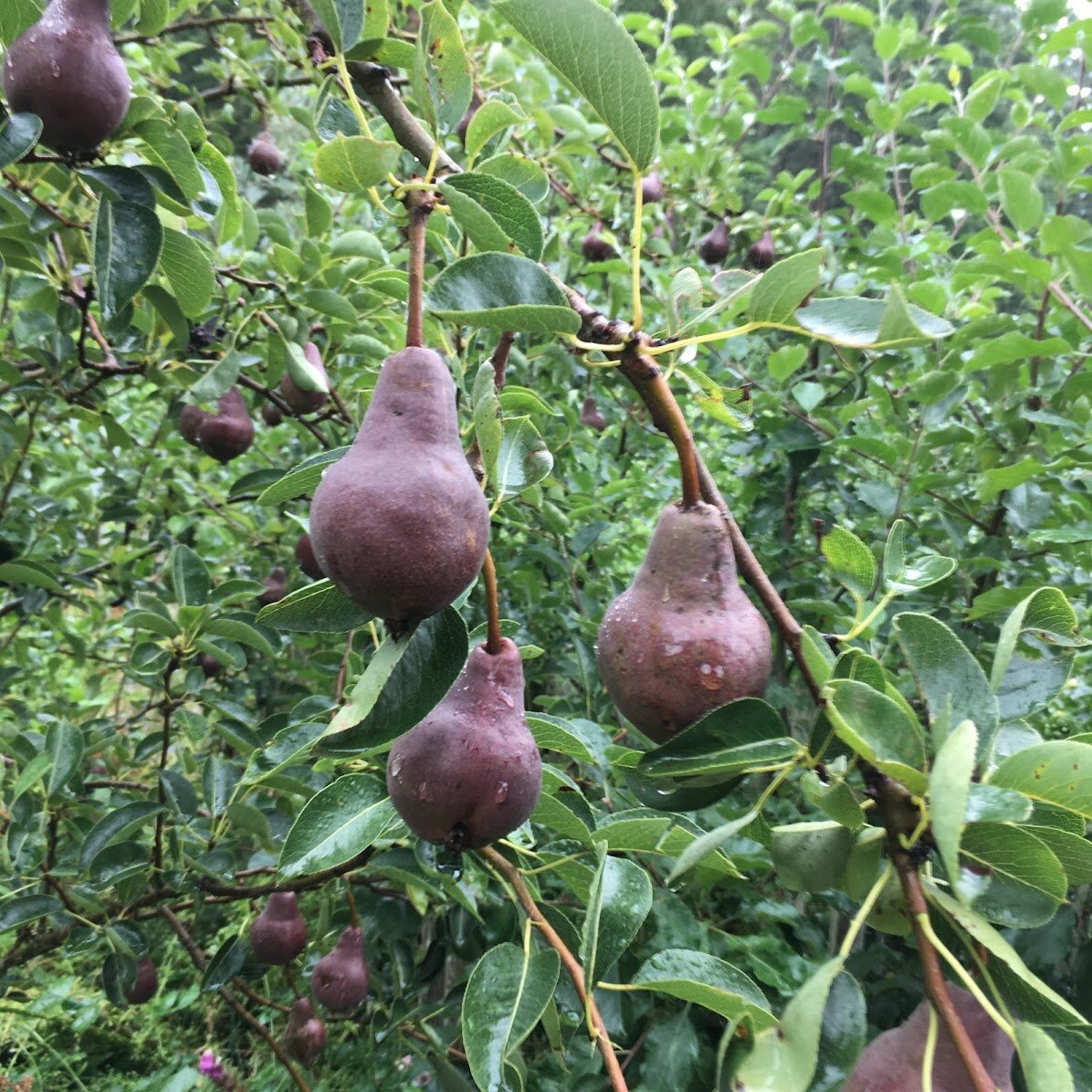

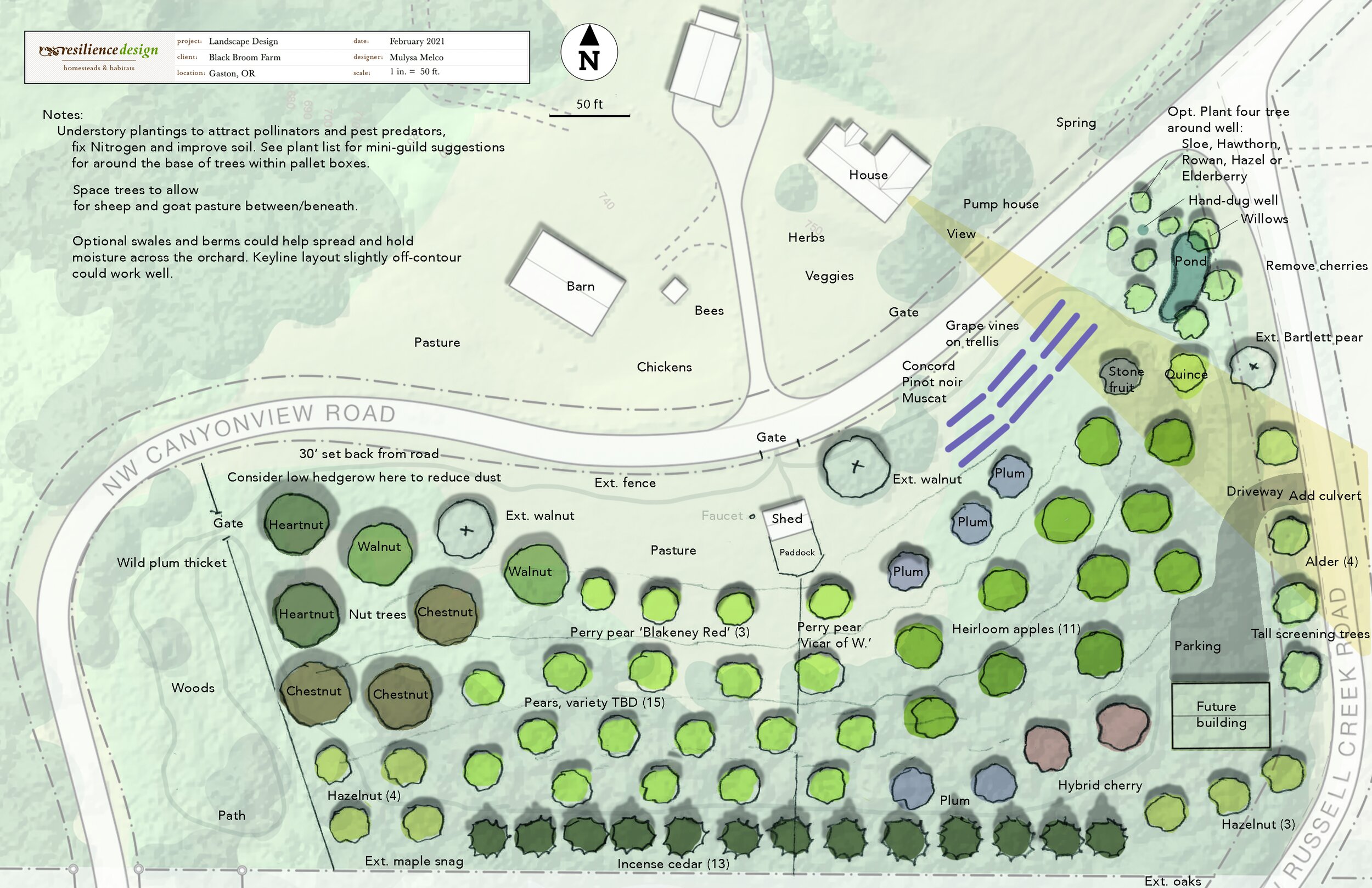
Whimsical Family Backyard
This dreamy backyard offers opportunities for the whole family to play and relax. There is a hot tub, whimsical playhouse with a hobbit tunnel beneath, an eco-lawn, cedar deck, arbor-covered benches, and a fairy waterfall and pool to dip your feet in. And there is space to grow fruits, veggies, and herbs with a greenhouse, raised beds and edible plantings. Many Northwest native plants are incorporated into the backdrop to bring in bird visitors and host pollinators. Rain water catchment tanks pump water to a drip irrigation system, too!
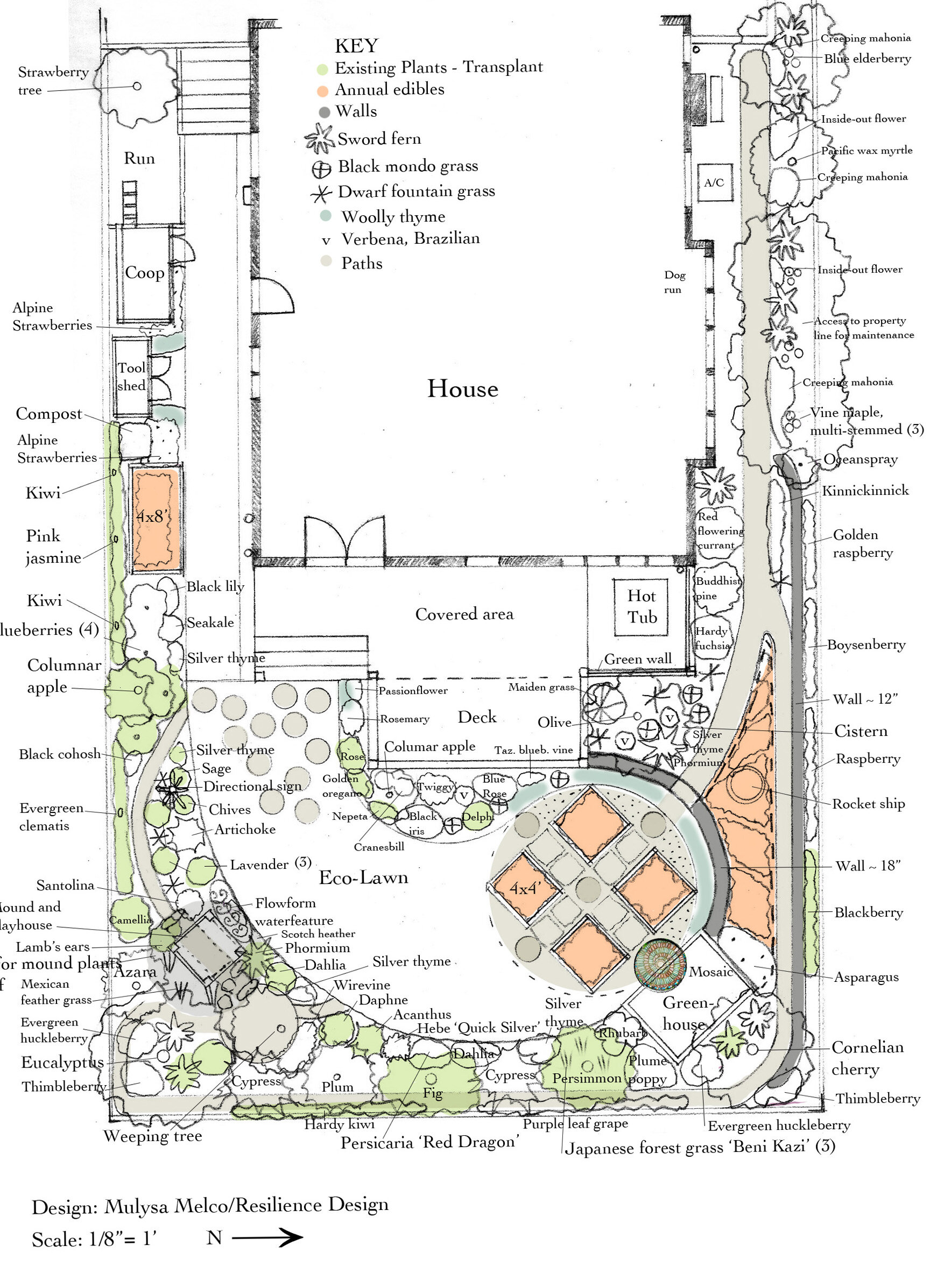
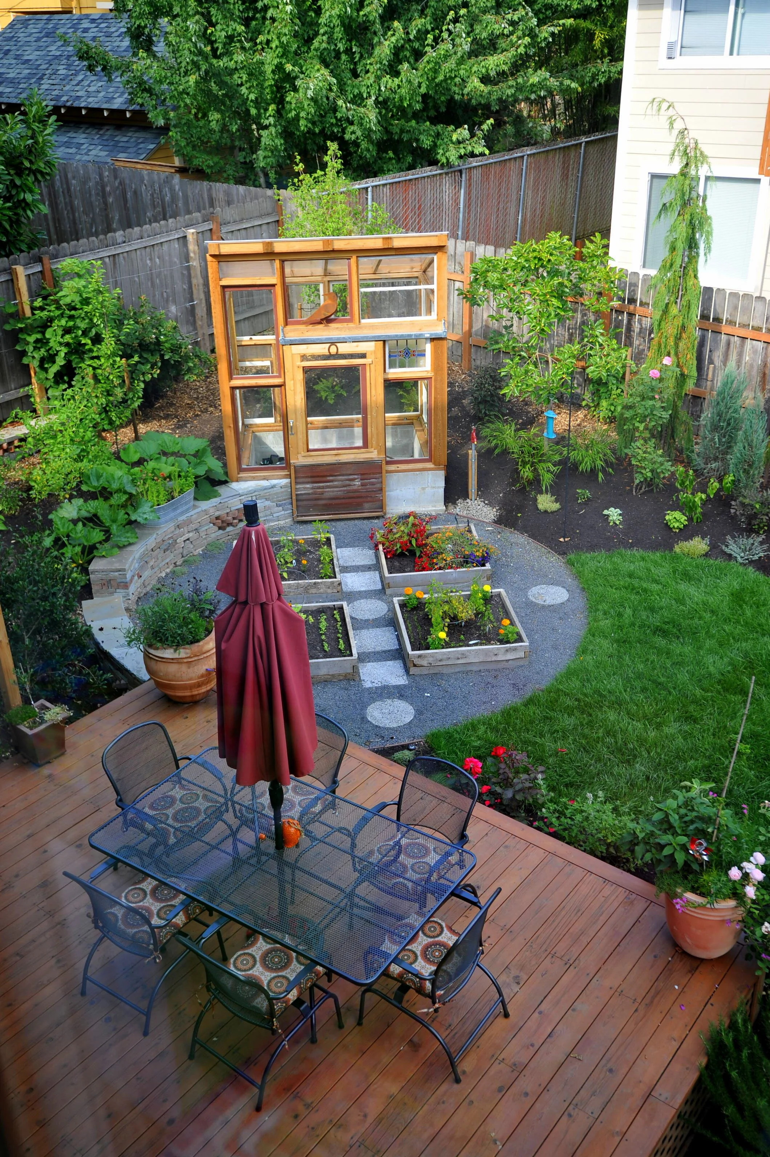
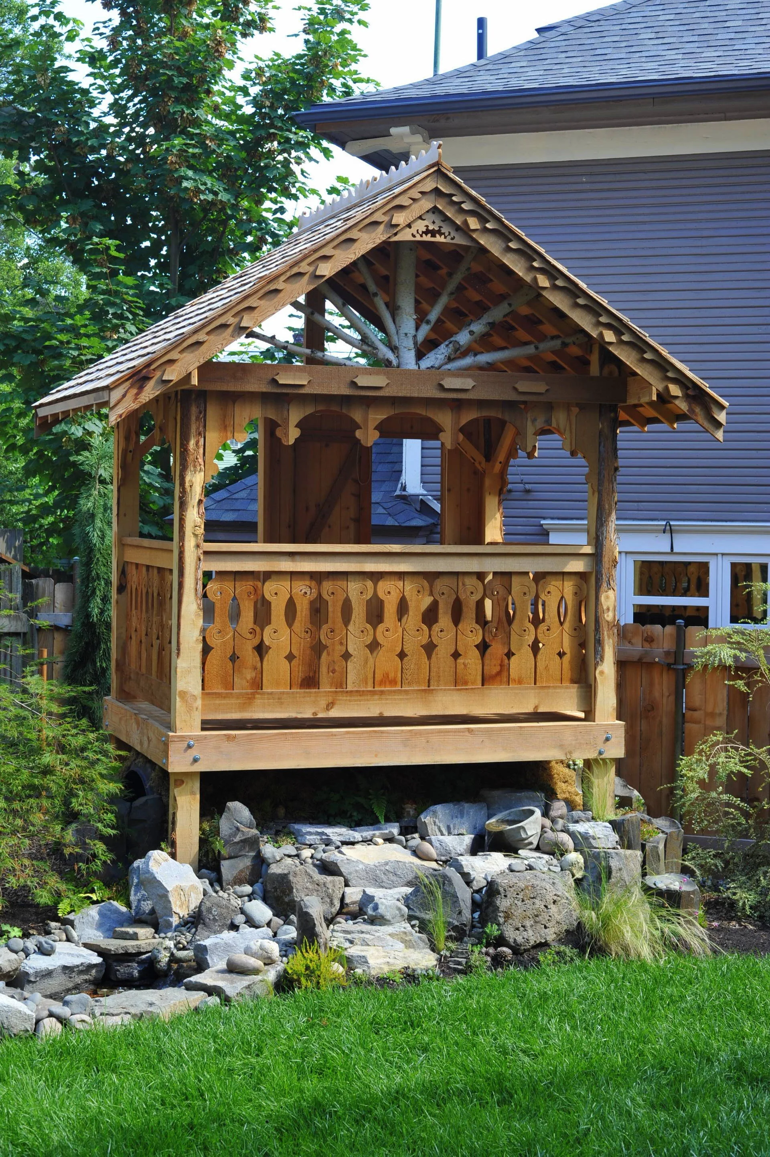
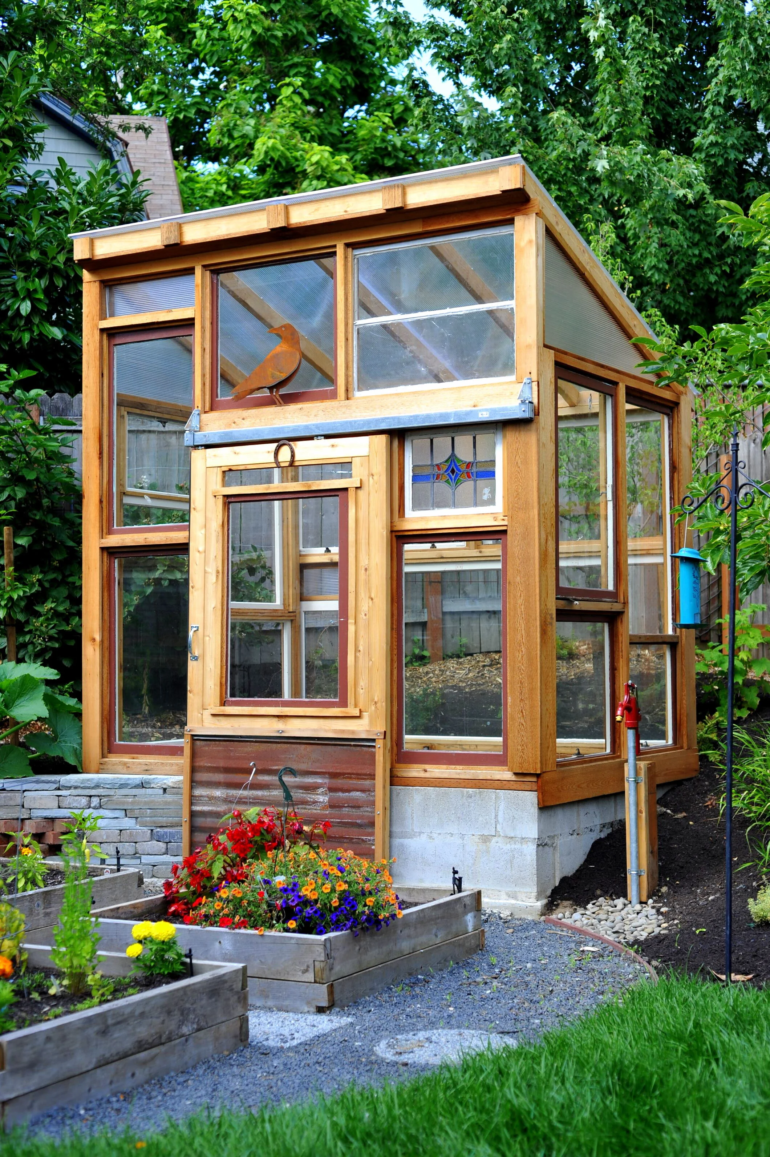

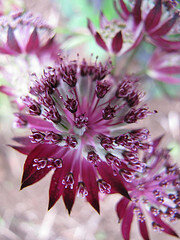
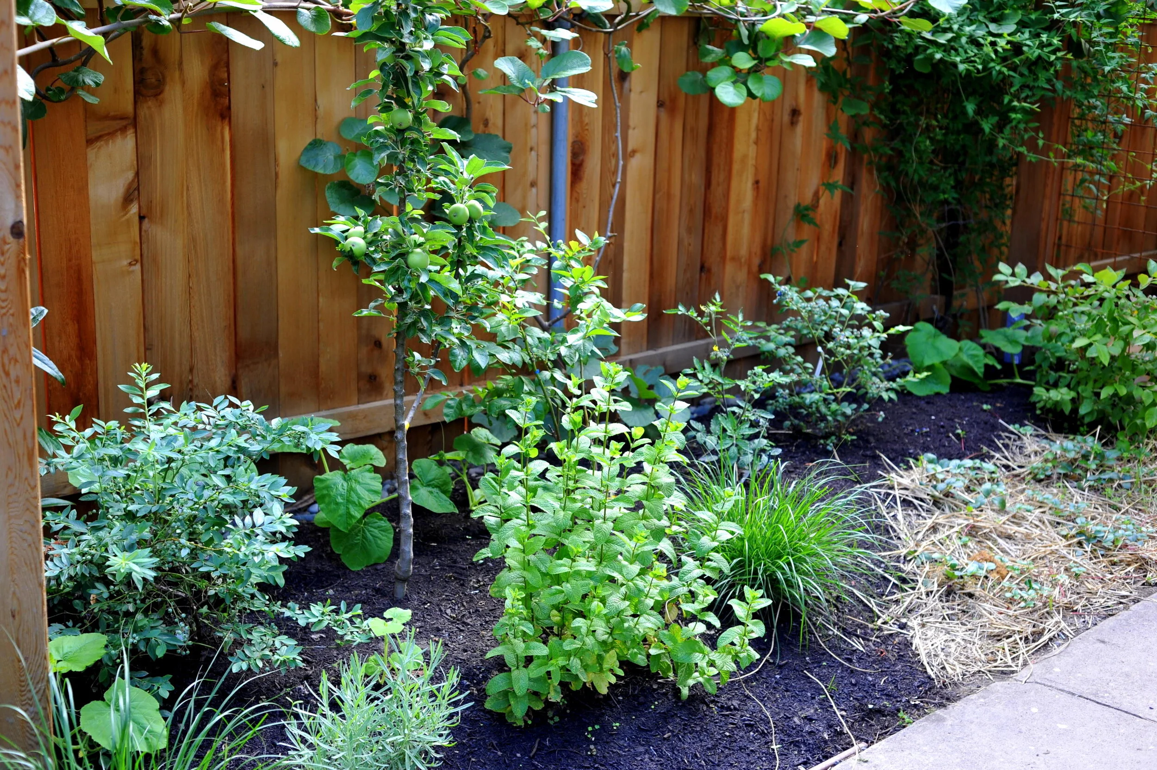

Community Living in 5,000 sq. ft.
An inspired young couple restored their older home into a rental and then transformed the garage into a compact modern casita for themselves, even leaving space in the garden for their best friends’ tiny house. A series of interconnected outdoor rooms provide shared space for dining, relaxing and play amid lush edible plantings and medicinal herbs, weaving in accents that reflect their Chinese and Mexican heritages – plus some drought-resistant Oregon native plants. Tucked into this compact, multi-functional space is also a private deck for the tiny house, chickens, water catchment, and honeybees!
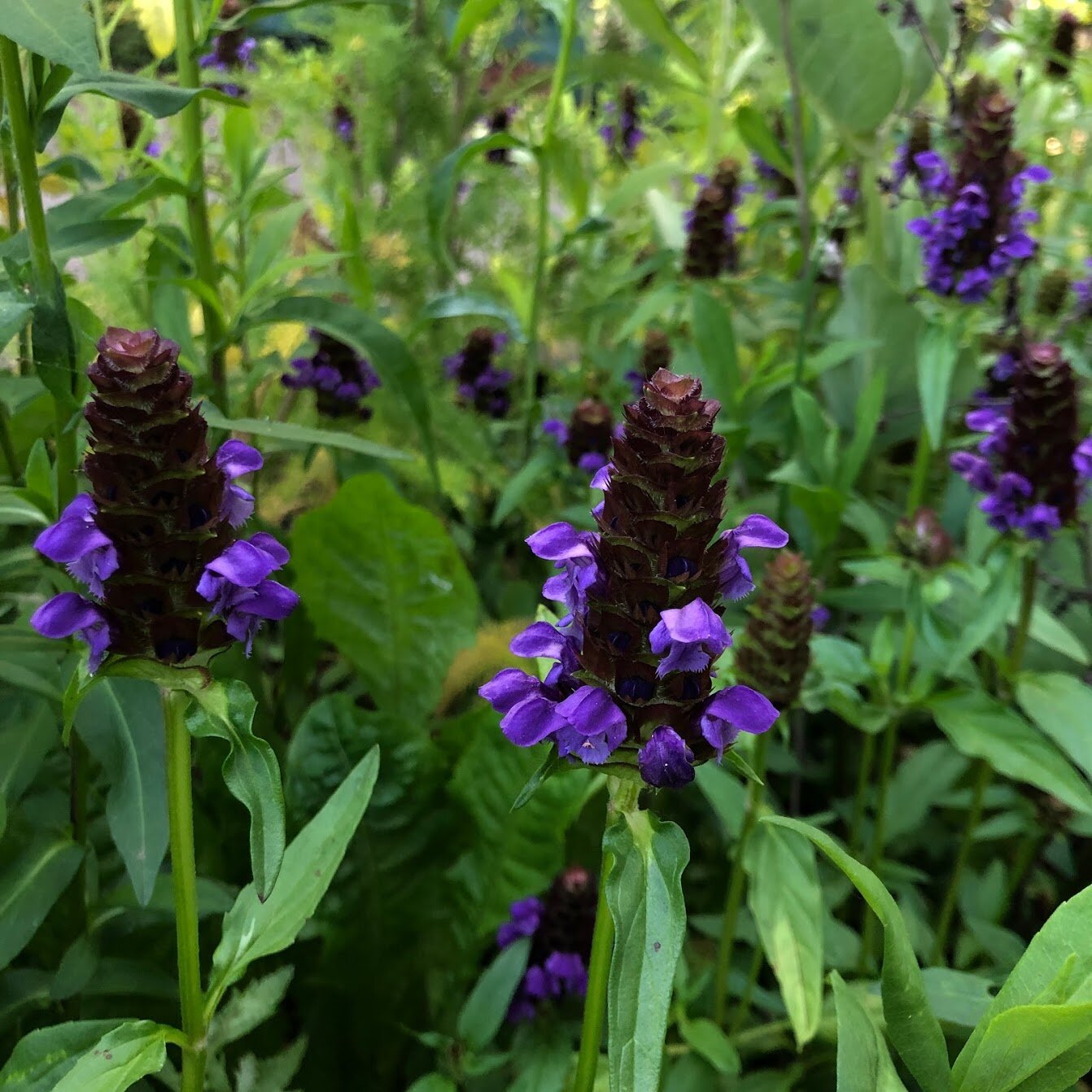
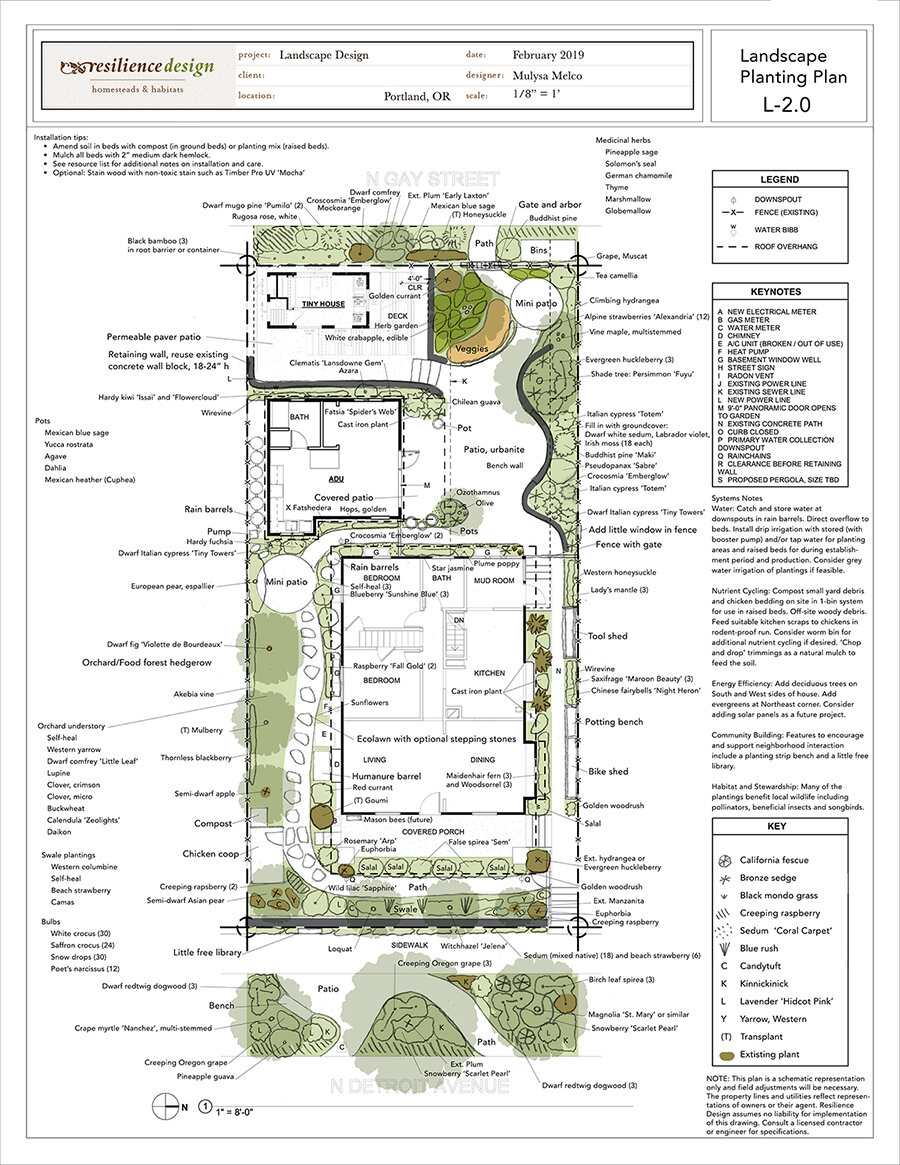
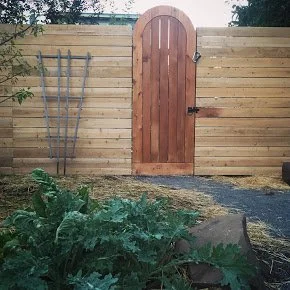
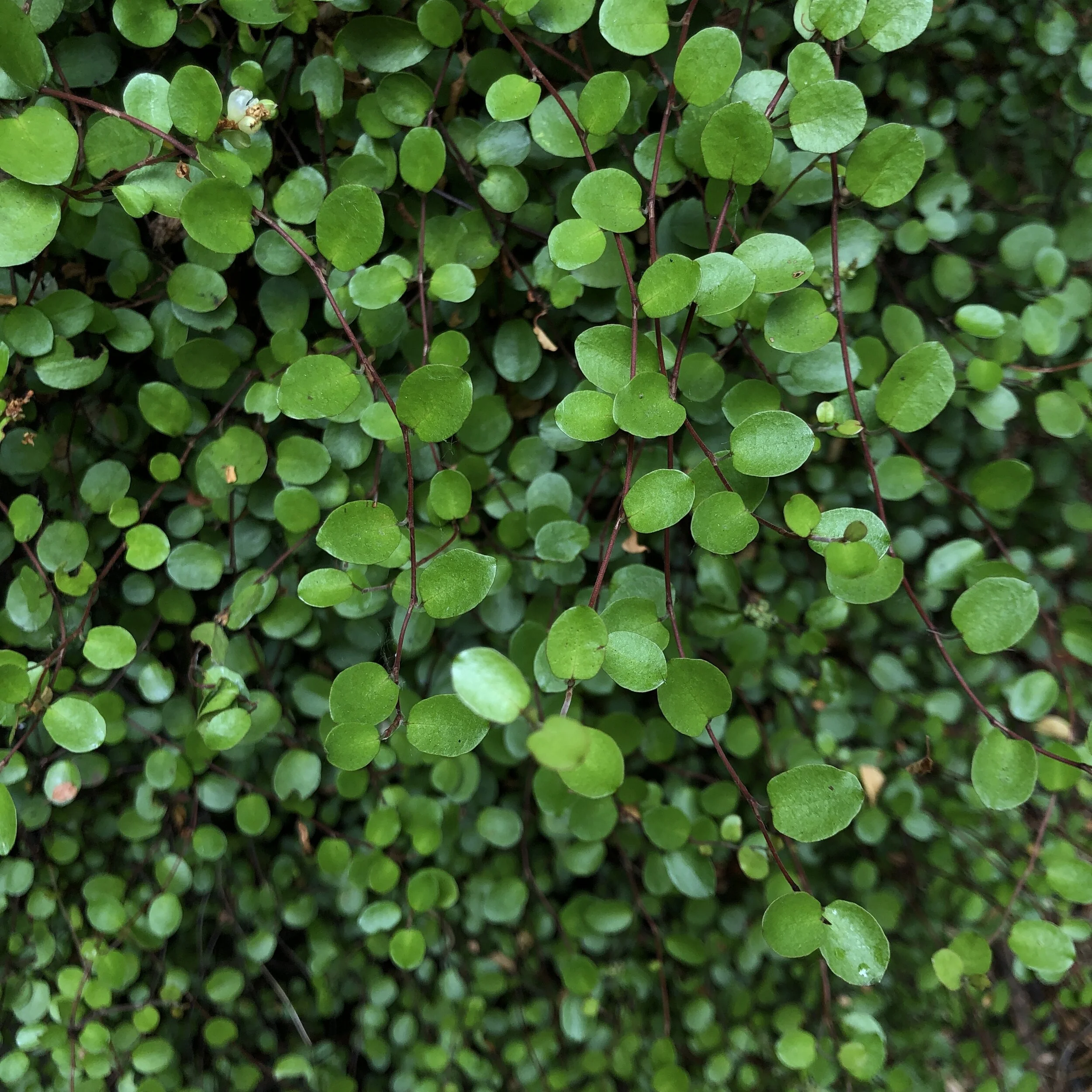


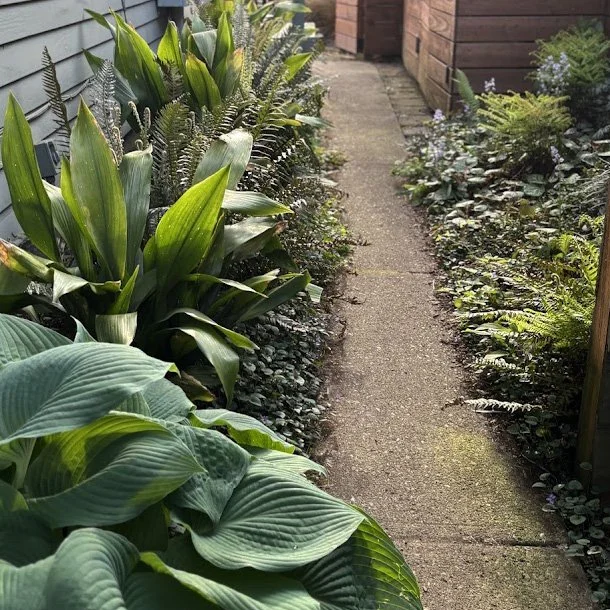
Our Garden – Resilience Design HQ
Since 2023, Resilience Design has been based at my home + studio and nursery in Milwaukie, OR, a couple mintues from Portland.
A ‘blank slate’ parcel with a modular home and a garage is gradually becoming a place to live and work and host courses, surrounded by habitat restoration and year-round food production. We’ve been remediating the soil and making compost. And observing and getting to know all of the life here, like 22 species of lichens growing on an old pear tree.
The first project was planting herb garden with medicine and dye plants. Beloved ‘Tiny Farm’ grows annual veggies. My goal is to eat something from the garden at every meal, all year. Canned tomatoes and hot sauce, fresh mint, potatoes in our soup, berries on oatmeal, we’re doing it!
And there is so much to share! There are already enough flowers and foliage for bouquets for friends + neighbors, every day.
For our friends on the Pacific flyway, we are hoping to offer a lot of forage, shelter, water and maybe a place to raise young. A habitat hedgerow is filled with berry bushes, provides screening and wind mitigation and offers a long season of nectar flow for pollinators. A rain garden is full of nettles, native flowers and sedges. Gravel parking strips are now mini-meadows with locally native wildflower and bunch grass species with so many native bee species. It’s a work in progress!
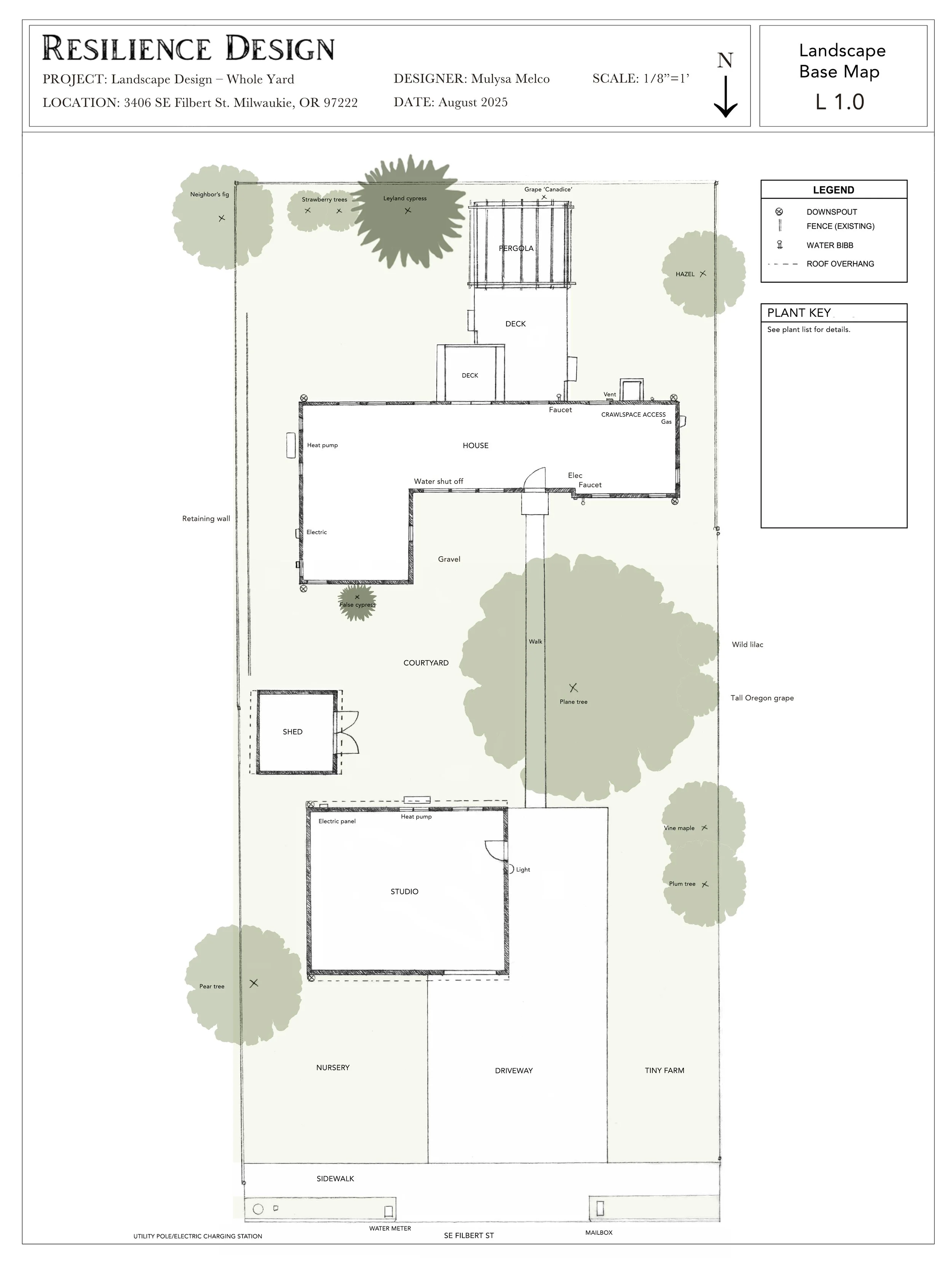
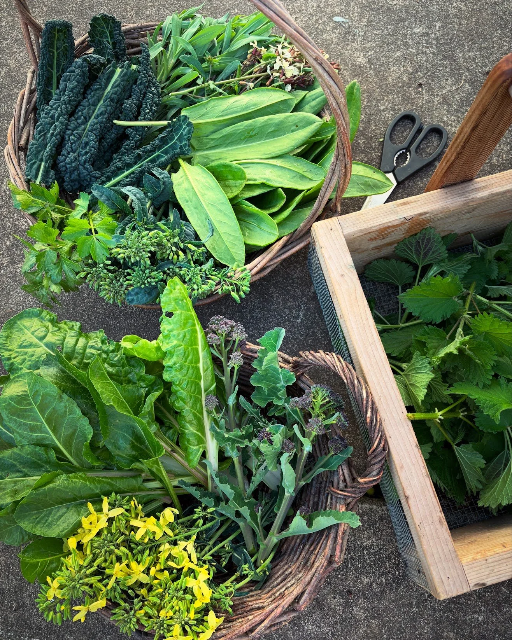
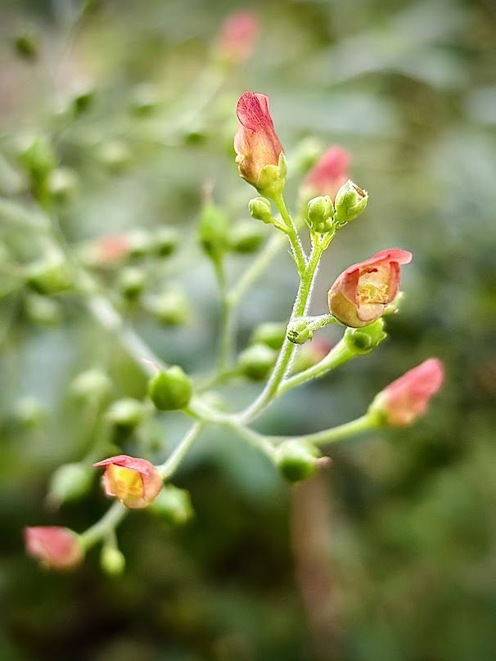
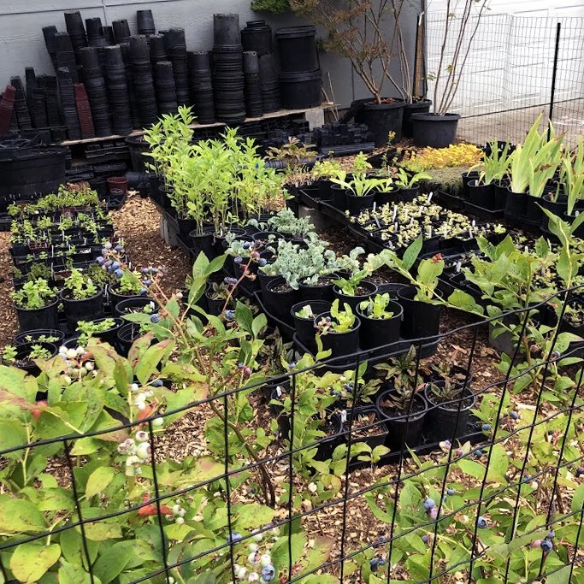
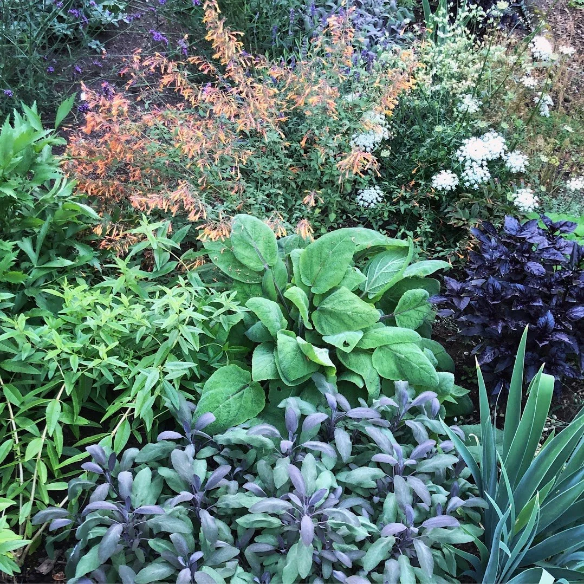
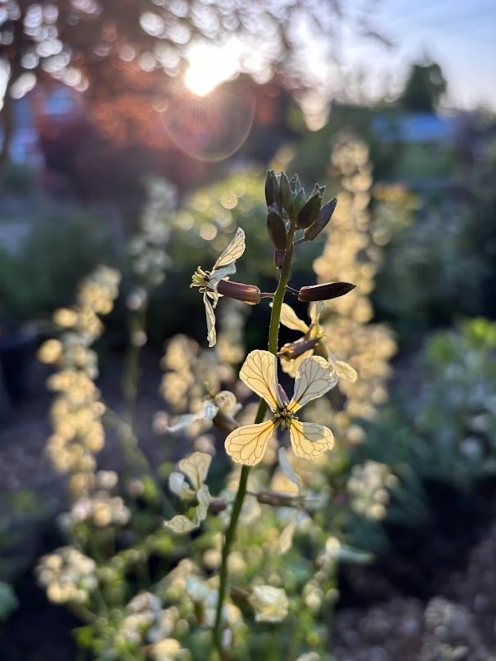
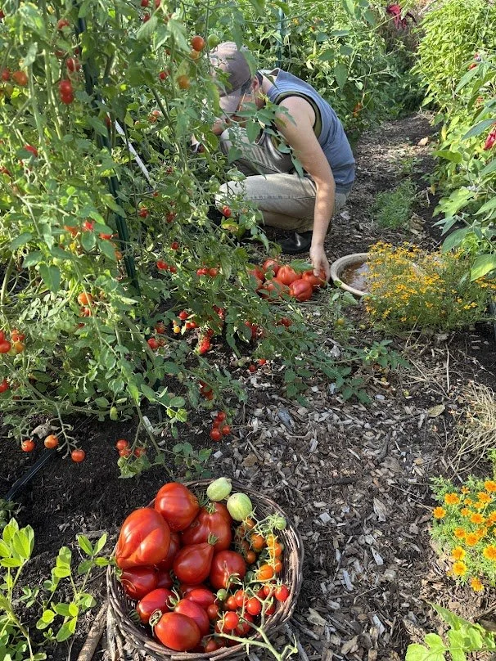
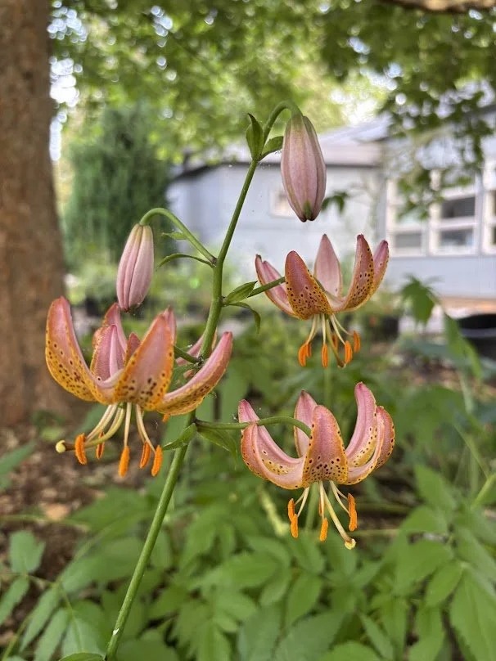
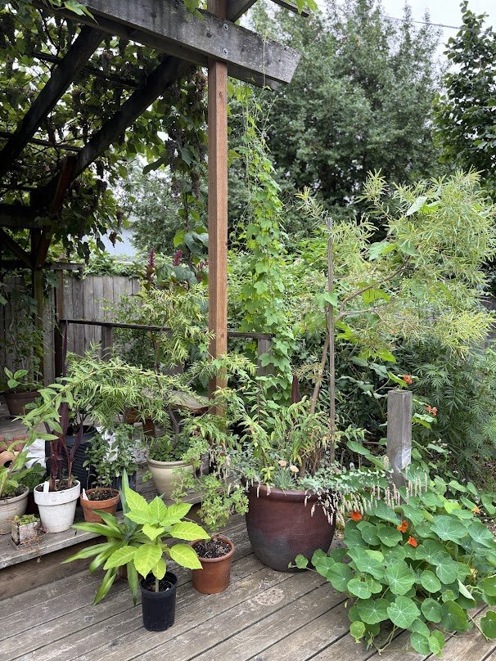
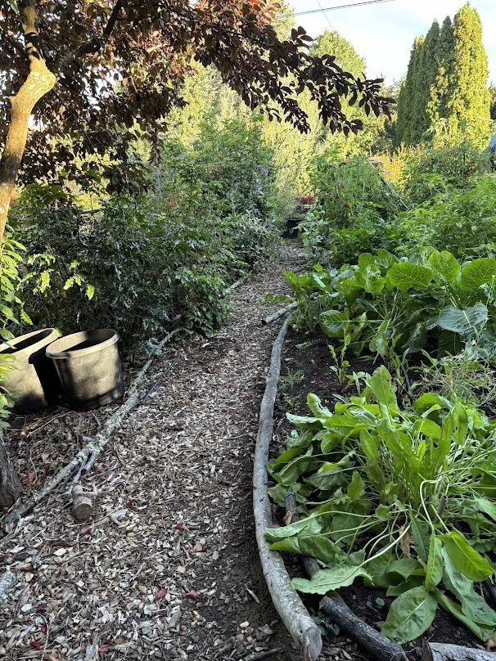
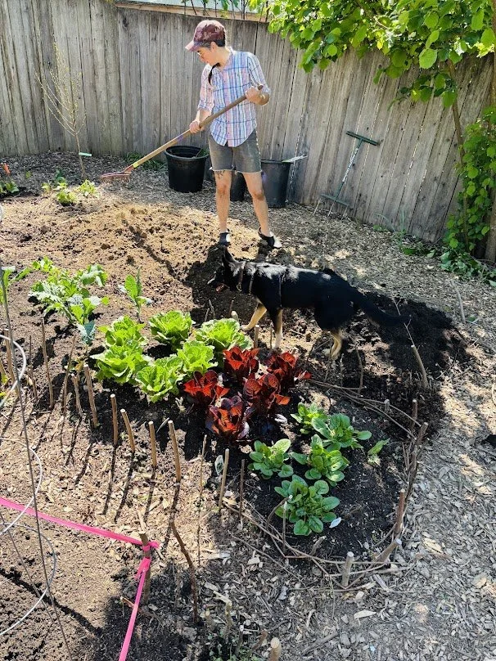
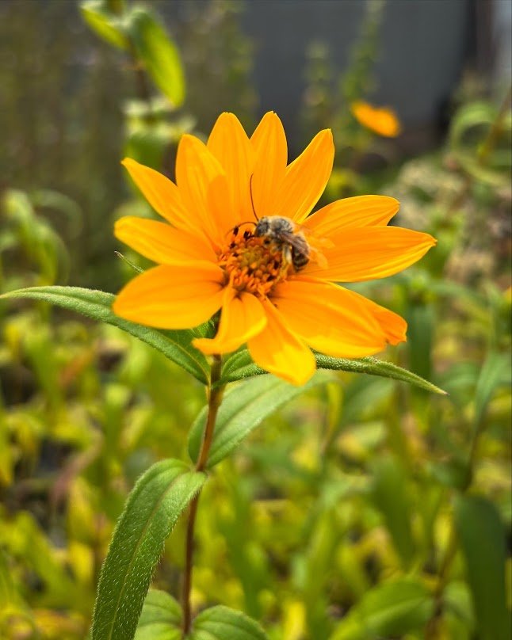
Our Garden – Overlook Neighborhood, Portland, OR
My garden was guided by a master plan, but evolves and I have learned so much each year. I continue to be informed by the site, inspired by incremental accomplishments and cheered on by the birds (over 26 species!) and critters who have taken up our offer of habitat.
Our 5,000 sf urban homestead includes a greenhouse made of reclaimed windows, a rain water storage system, micro-drip irrigation, a space-efficient structure that incorporates a coop, compost bins, a potting bench, a tool shed and will have a green roof. We have a small eco-lawn, permeable paving, a rain garden and over 90 species of edible and medicinal plants.
We’re a Gold Certified Backyard Habitat, too!
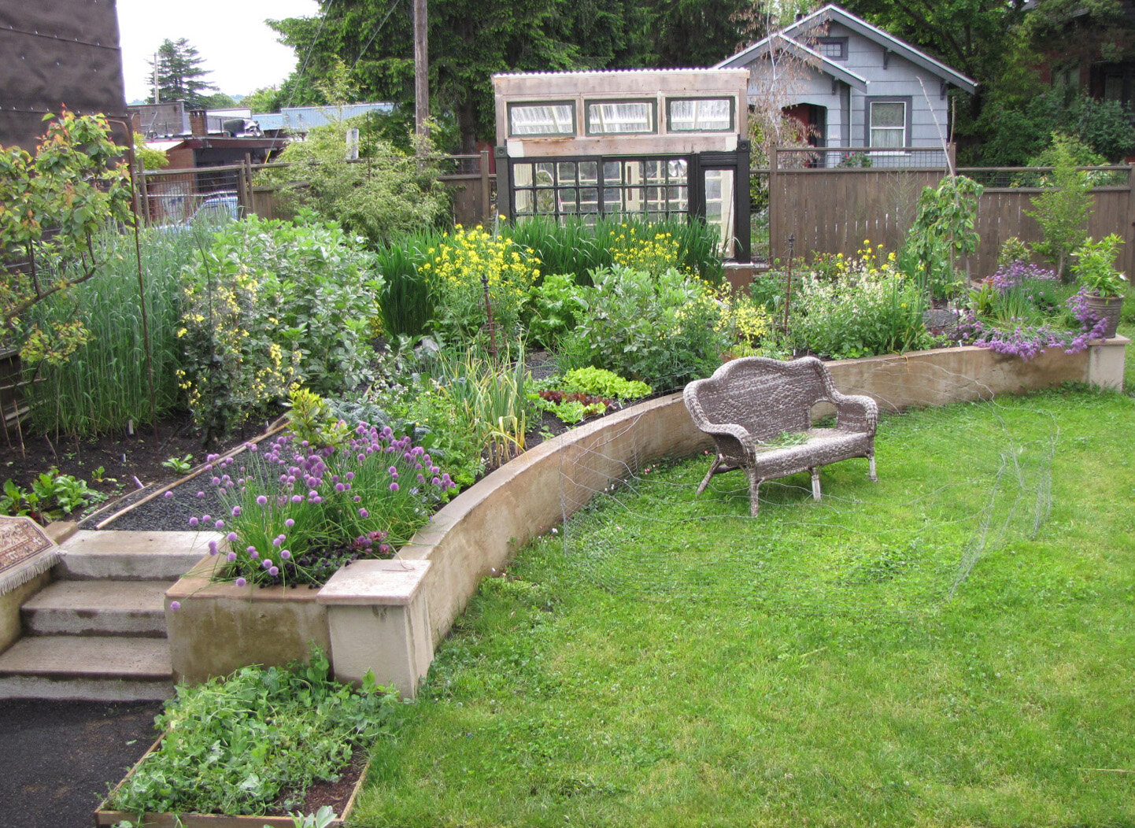


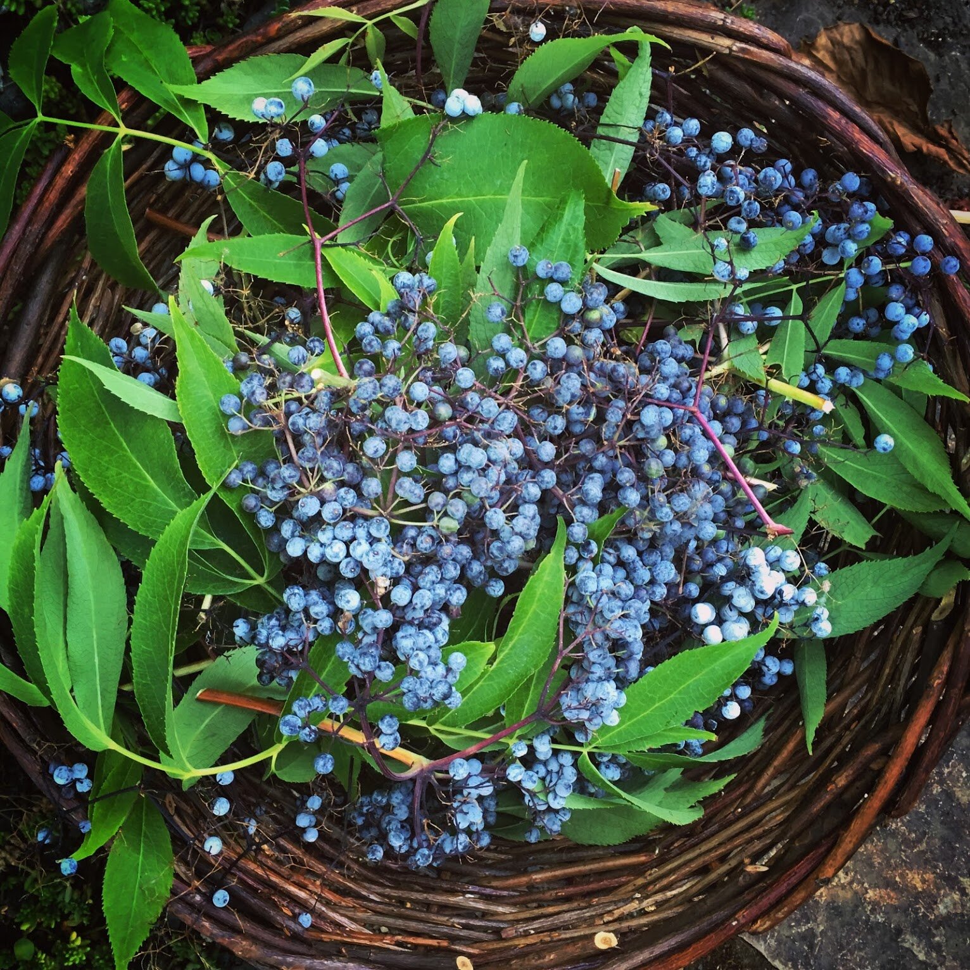

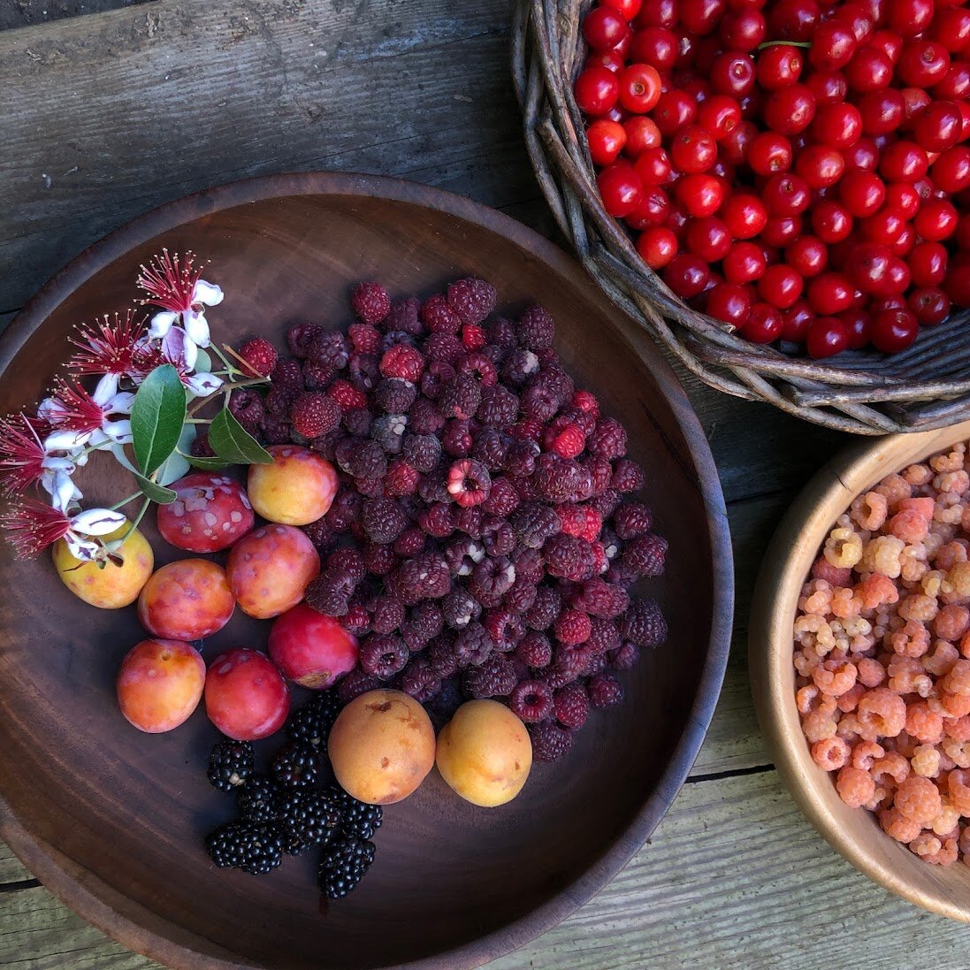
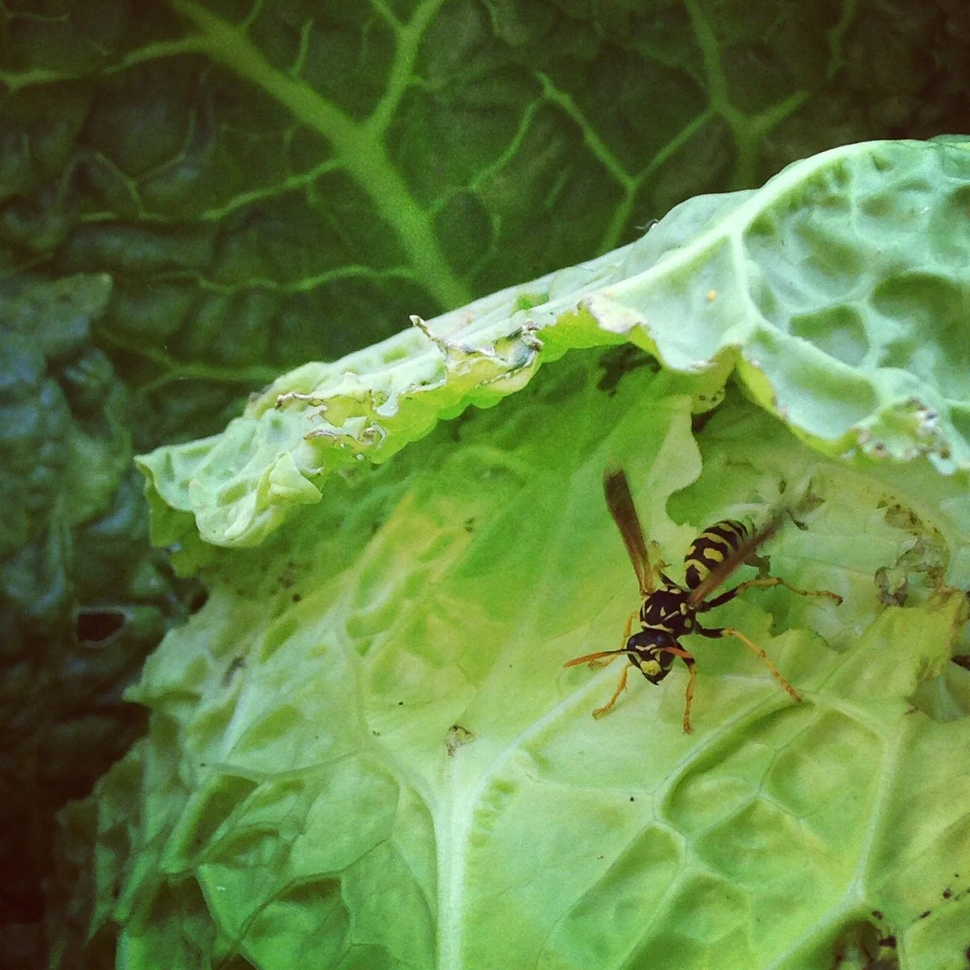

Prairie Farm
A 40 acre parcel is undergoing an ecological restoration, preserving a large tract of wetland, converting 19 acres of corn fields into tall grass prairie. A 2-acre permaculture homestead site (shown in plan) includes a timber-framed green home with solar power and a stuga, a traditional sauna and a pole barn. The land surrounding the new house has honeybees, a fruit and nut orchard, a sugar bush for maple syrup, and extensive gardens focusing on native and multifunctional plants. Planned amenities include a poultry coop, rainwater storage, a contemplation garden and hedgerows. The project, now in its 12th year, draws on many of the family’s and community’s skill sets and local resources such as reclaimed lumber. Techniques utilized in site preparation on sandy soil include sheet mulching and hugelkulture.
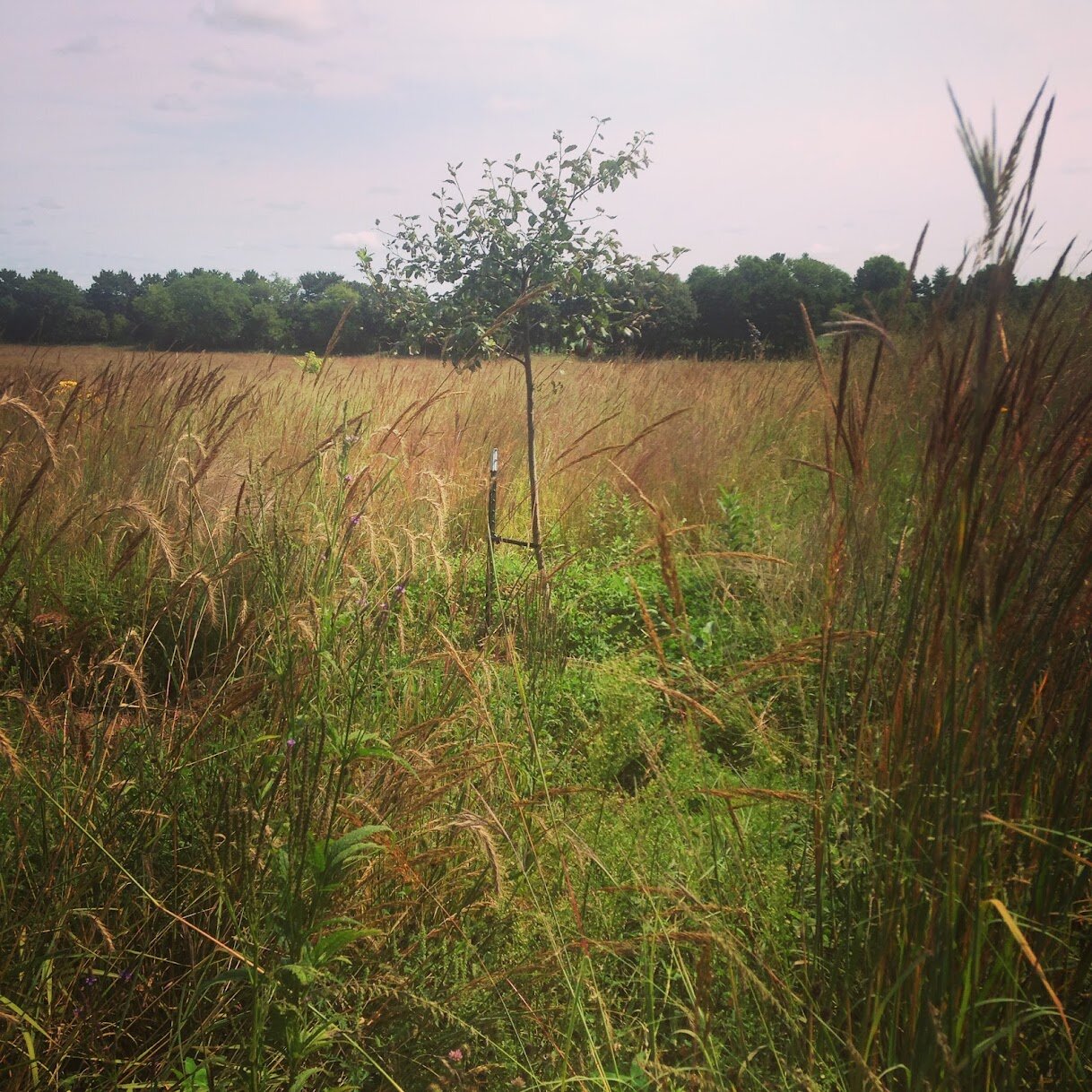
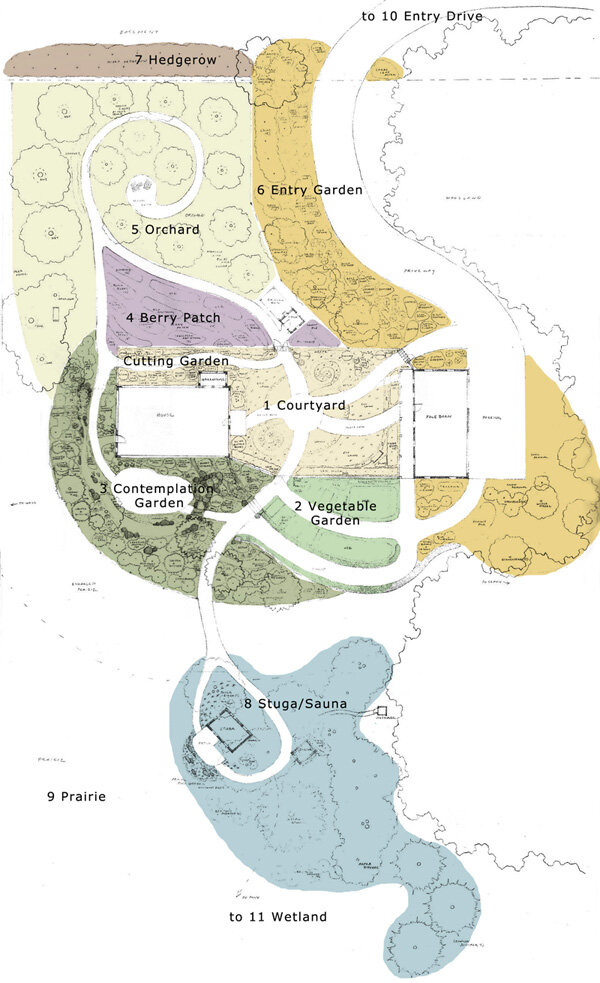
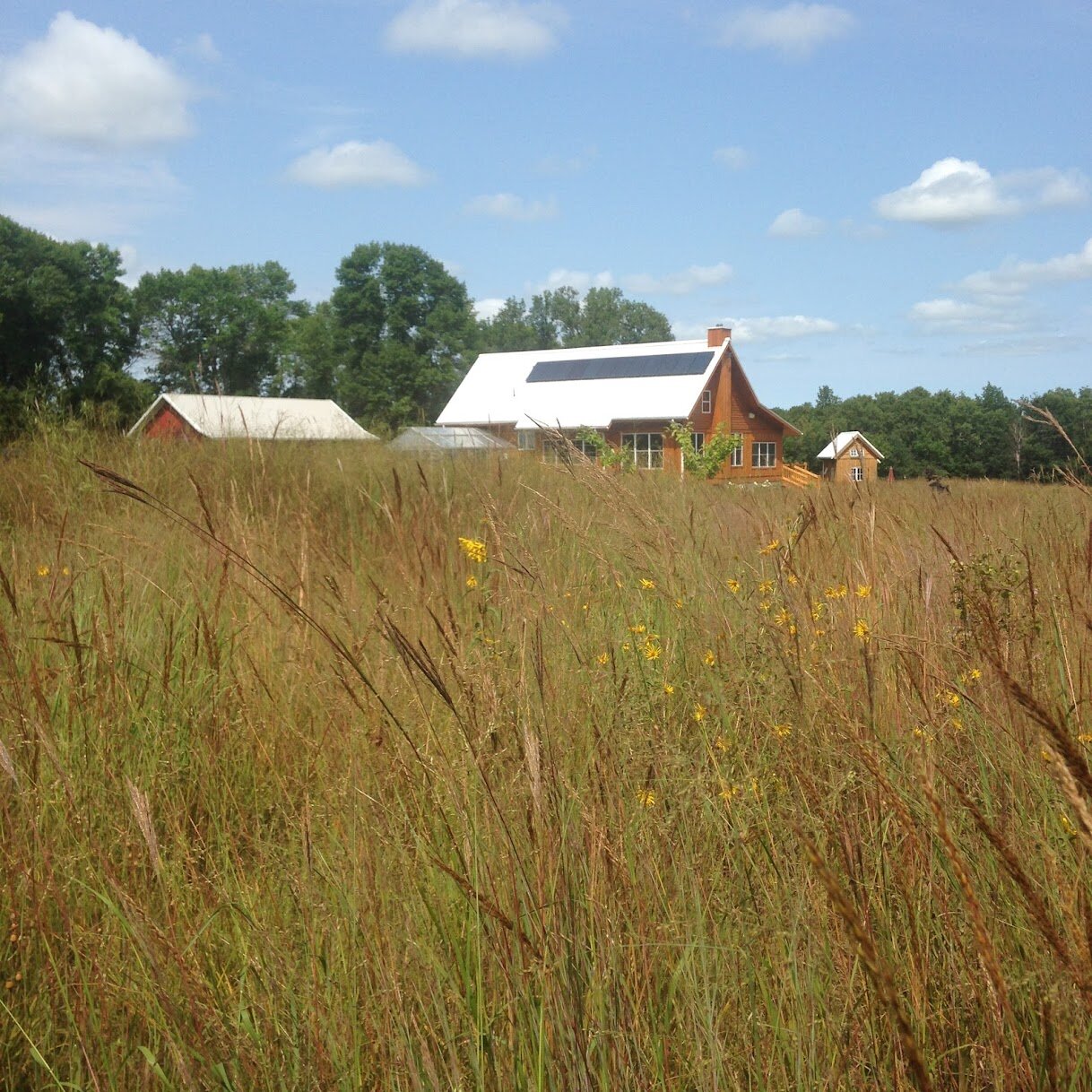

Falling in Love with Your Yard
Sometimes a yard is not as useable and inviting as you wish. This design creates welcoming spaces for spending time outdoors for the various ages of family members: a patio with a fire pit, a covered area for reading, doggie play space, herbs and berries, plus a front entry garden for chatting with neighbors. The plantings give a sense of enclosure, yet with dappled light that evokes the owner’s mountain hometown. Northwest native plantings woven into the design increase the yard’s habitat value.

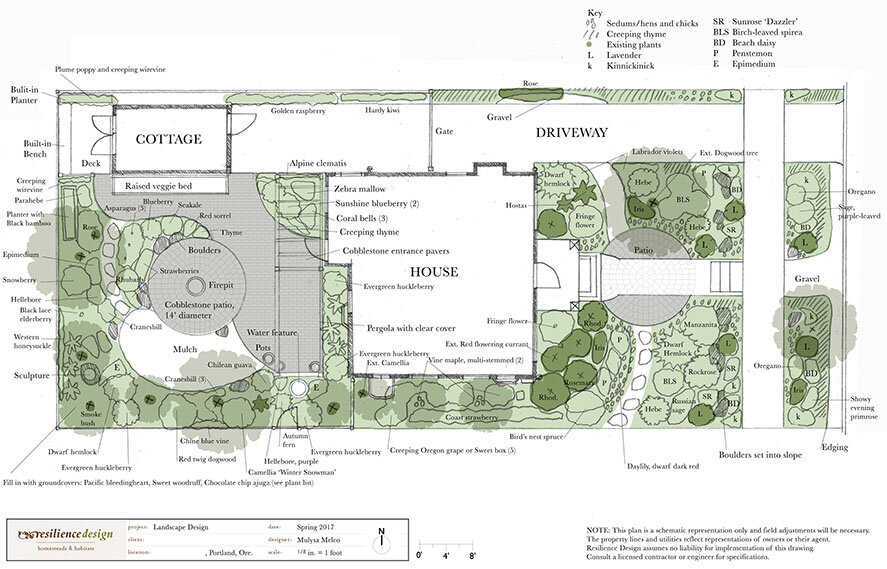
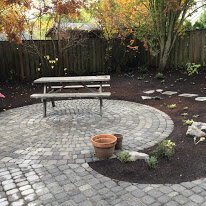

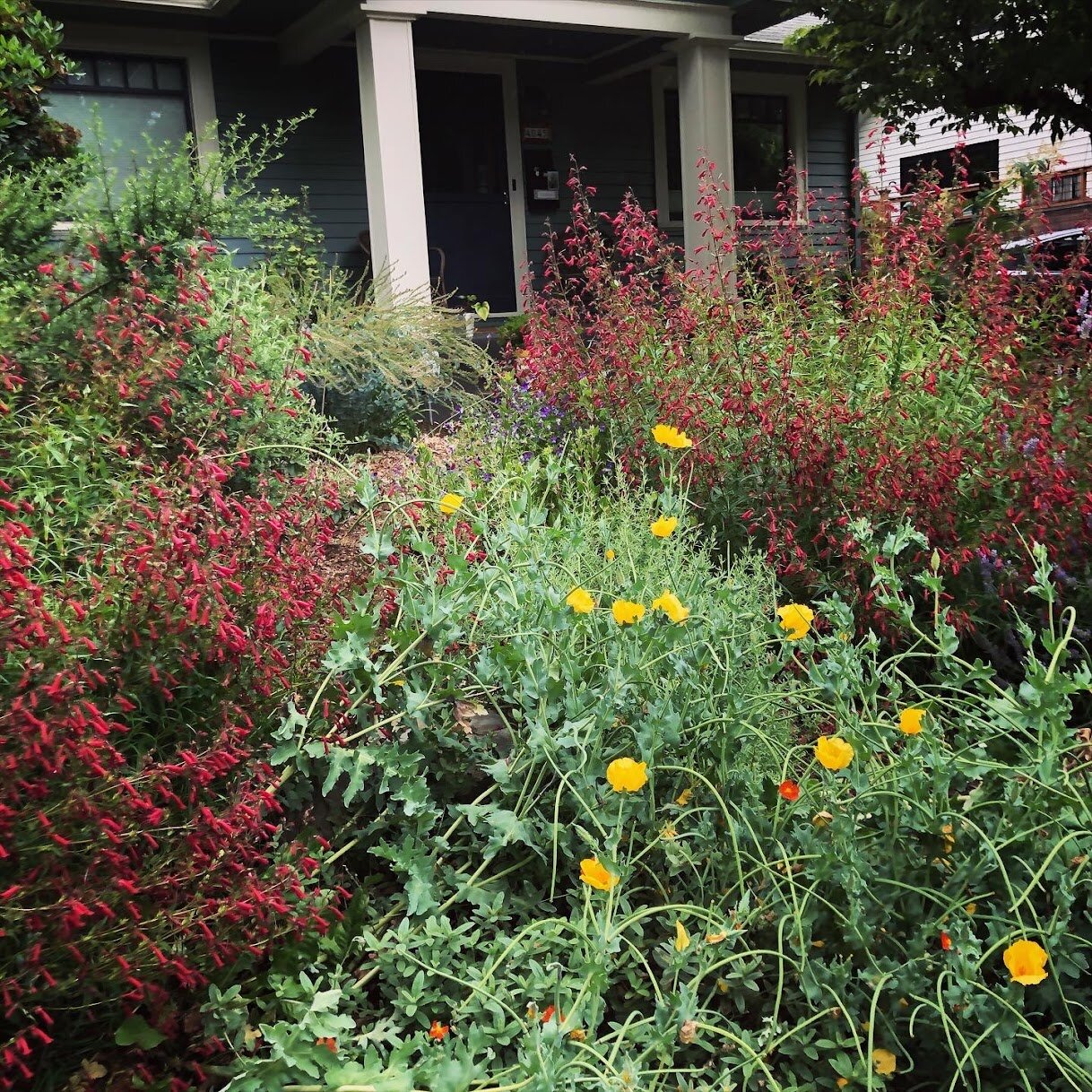

Modern Family Garden
This minimalist take on an urban homestead includes several outdoor living spaces: a terrace with poured concrete pavers, a sunken patio with fire pit and a children’s play nook. Plantings include a mix of NW native and New Zealand species, a parking strip meadow of wildflowers and oaks, and a small eco-lawn for play. A raised bed vegetable garden and perennial edibles throughout ensure plenty of snacking opportunities. The homeowner added elegant planters with mediterranean plants. A drip irrigation system makes for easy maintenance. Another example of much can be done in a small space, this is one of my favorite projects in years.
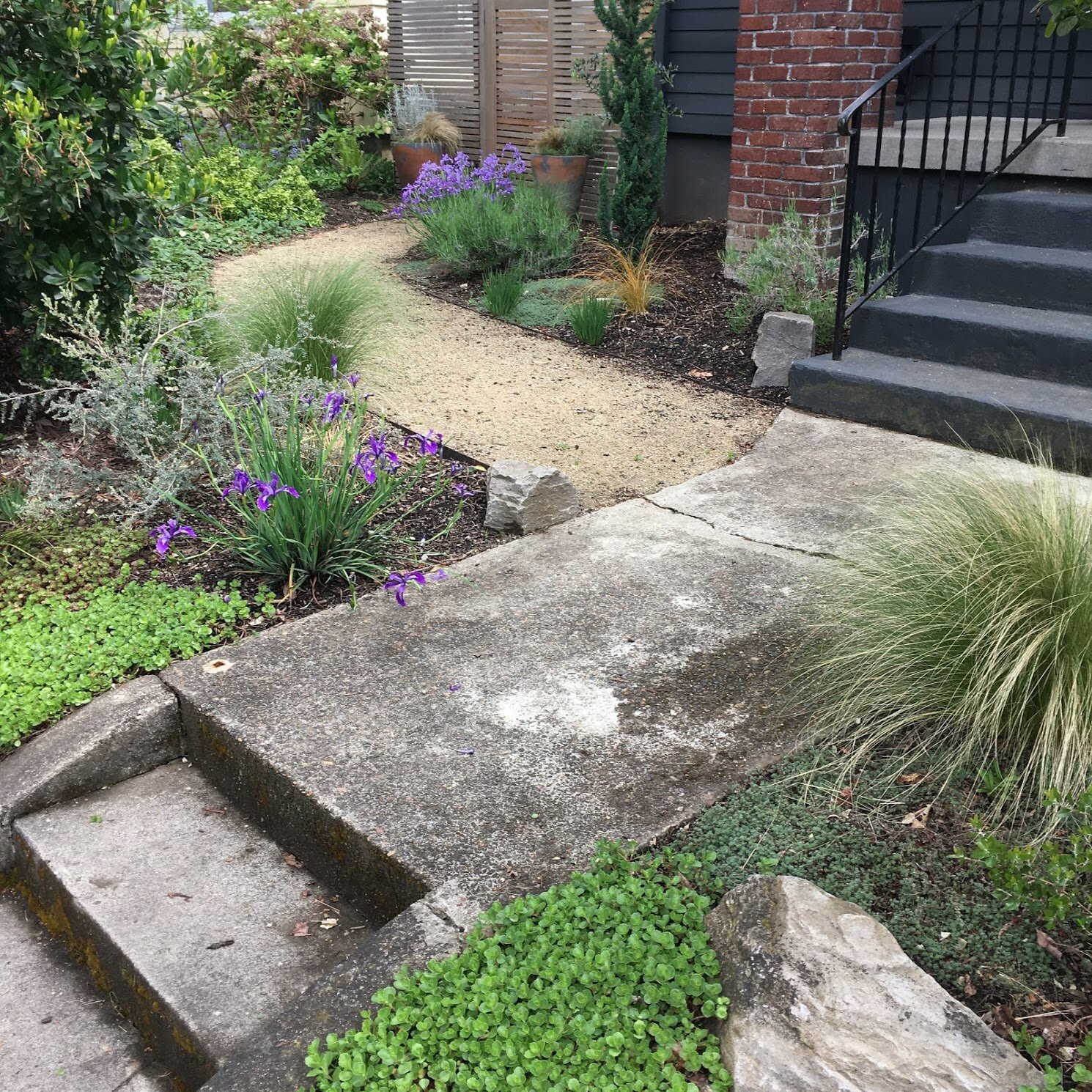

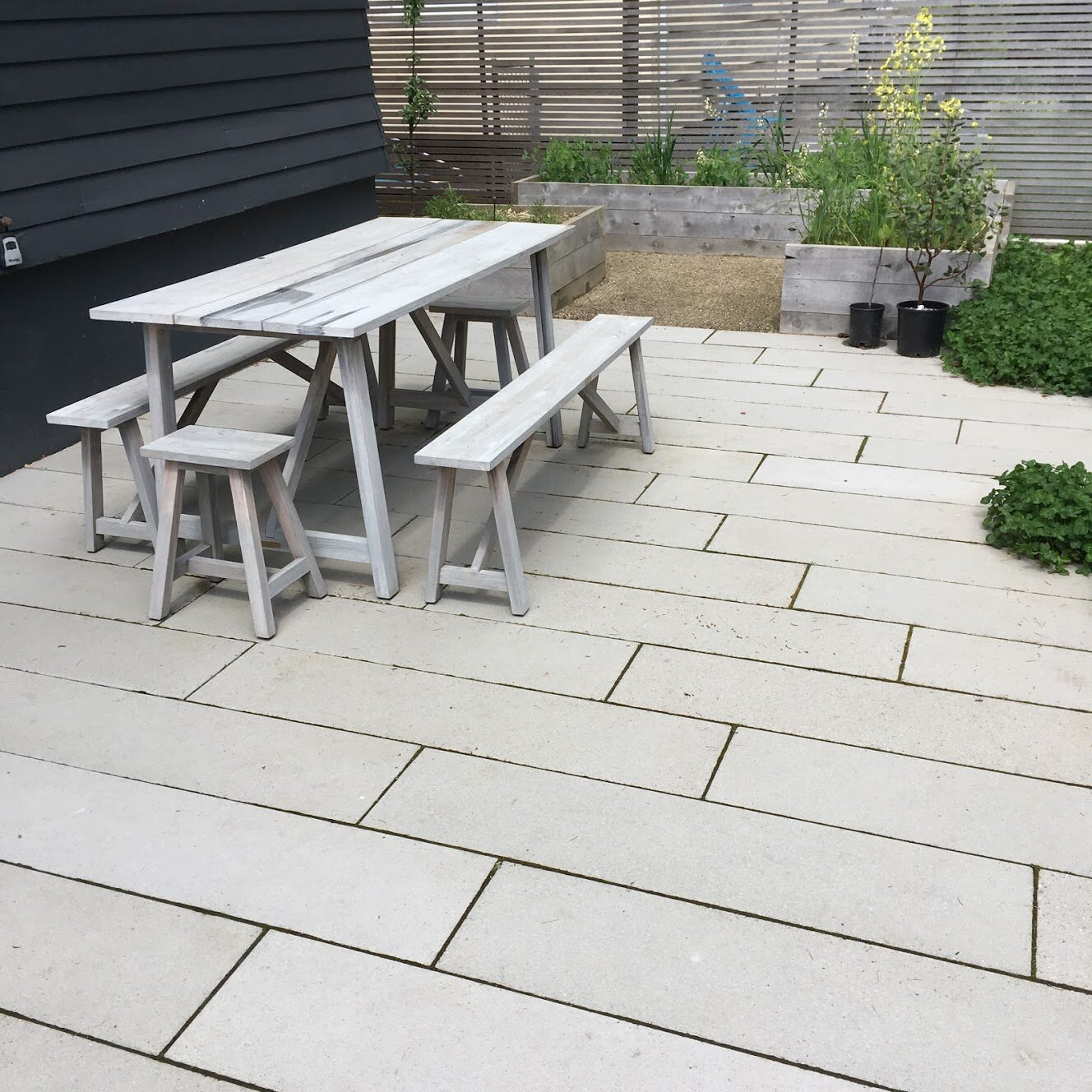
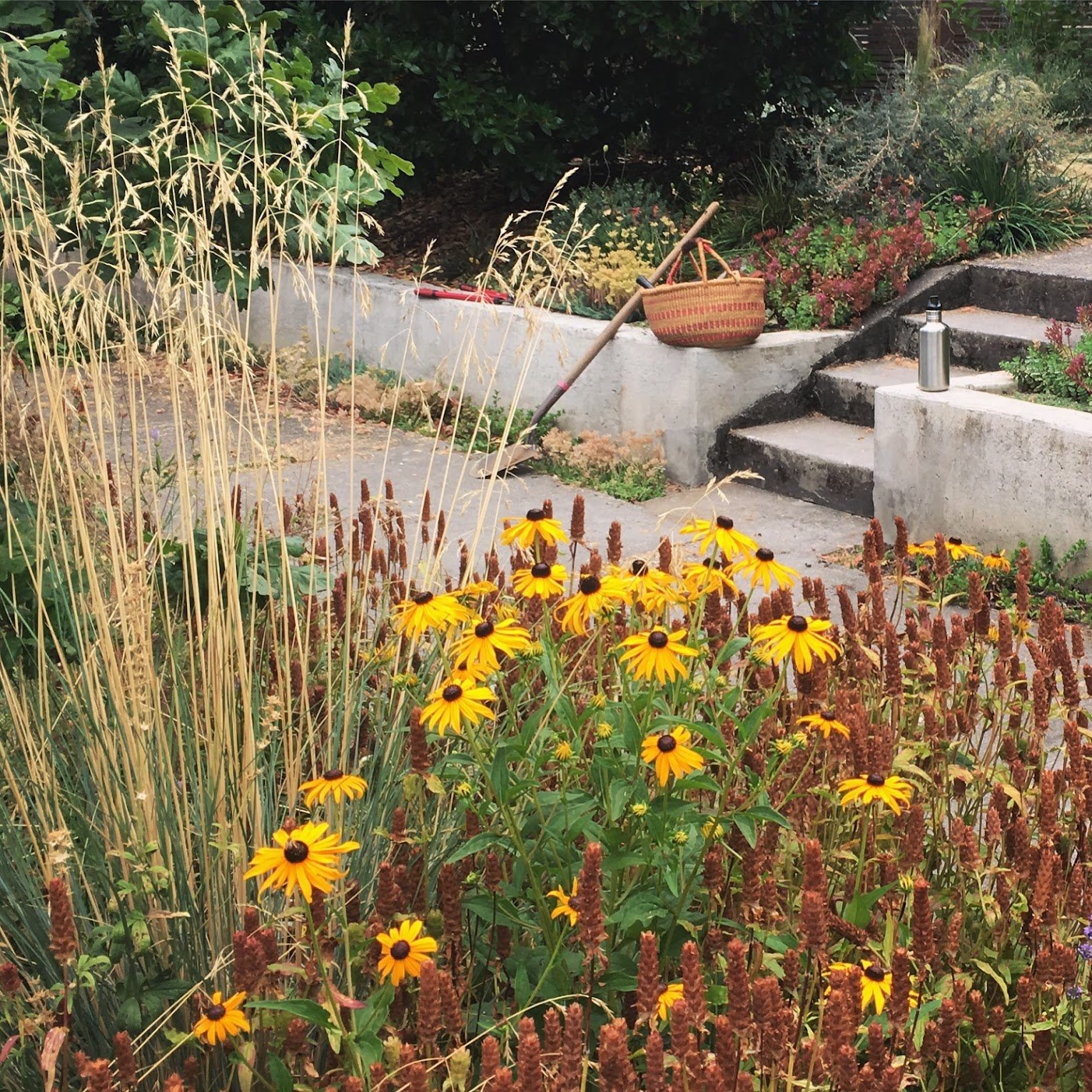


Container Plantings
